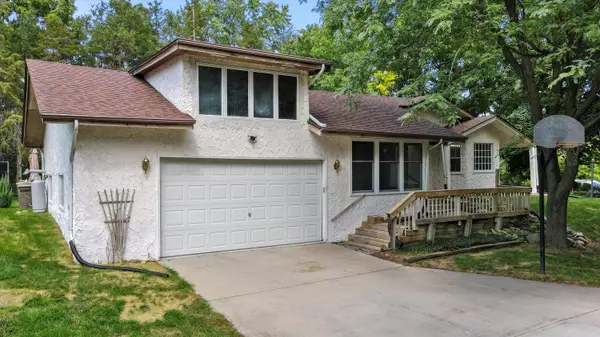Bought with The Real Estate Company Lake & Country
$382,900
$389,900
1.8%For more information regarding the value of a property, please contact us for a free consultation.
3 Beds
1 Bath
1,848 SqFt
SOLD DATE : 10/05/2023
Key Details
Sold Price $382,900
Property Type Single Family Home
Listing Status Sold
Purchase Type For Sale
Square Footage 1,848 sqft
Price per Sqft $207
MLS Listing ID 1848387
Sold Date 10/05/23
Style 1 Story
Bedrooms 3
Full Baths 1
Year Built 1972
Annual Tax Amount $3,130
Tax Year 2022
Lot Size 0.950 Acres
Acres 0.95
Property Description
Beautiful Custom-Built Home nestled on a country acre w/privacy & space just south of Erin Hills! Brand new outdoor patio, lawn & wooded surroundings creates an environment of peace & tranquility. Updated 2.5 car att garage w/new epoxy flrs, heat & insulation. Don't miss the bonus space upstairs to finish off for an office/small aptmt. A large 4 seasons room will welcome you w/new flring, ceiling fans & updated lighting. The entire home has been updated w/laminate wood flring, fresh paint & light fixtures! The open concept floor plan allows you to gather around the updated high efficiency wood burning fireplace. The bthrm was also done for you! LL Rec Room. New Roof 2019, A/C was added 2023, Furnace replaced 2022, New WaterHeater 2021, & newer SS kitchen appliances & Washer/Dryer.
Location
State WI
County Dodge
Zoning Residential
Rooms
Basement Full, Partially Finished
Interior
Interior Features 2 or more Fireplaces, Expandable Attic, Natural Fireplace, Wood or Sim. Wood Floors
Heating Propane Gas
Cooling Central Air, Forced Air
Flooring No
Appliance Dishwasher, Disposal, Dryer, Microwave, Oven, Range, Refrigerator, Washer
Exterior
Exterior Feature Stucco
Garage Spaces 2.5
Accessibility Bedroom on Main Level, Full Bath on Main Level, Laundry on Main Level, Open Floor Plan
Building
Lot Description Rural, Wooded
Architectural Style Ranch
Schools
Middle Schools Central
High Schools Hartford
School District Hartford J1
Read Less Info
Want to know what your home might be worth? Contact us for a FREE valuation!
Our team is ready to help you sell your home for the highest possible price ASAP

Copyright 2025 Multiple Listing Service, Inc. - All Rights Reserved
"My job is to find and attract mastery-based agents to the office, protect the culture, and make sure everyone is happy! "
W240N3485 Pewaukee Rd, Pewaukee, WI, 53072, United States






