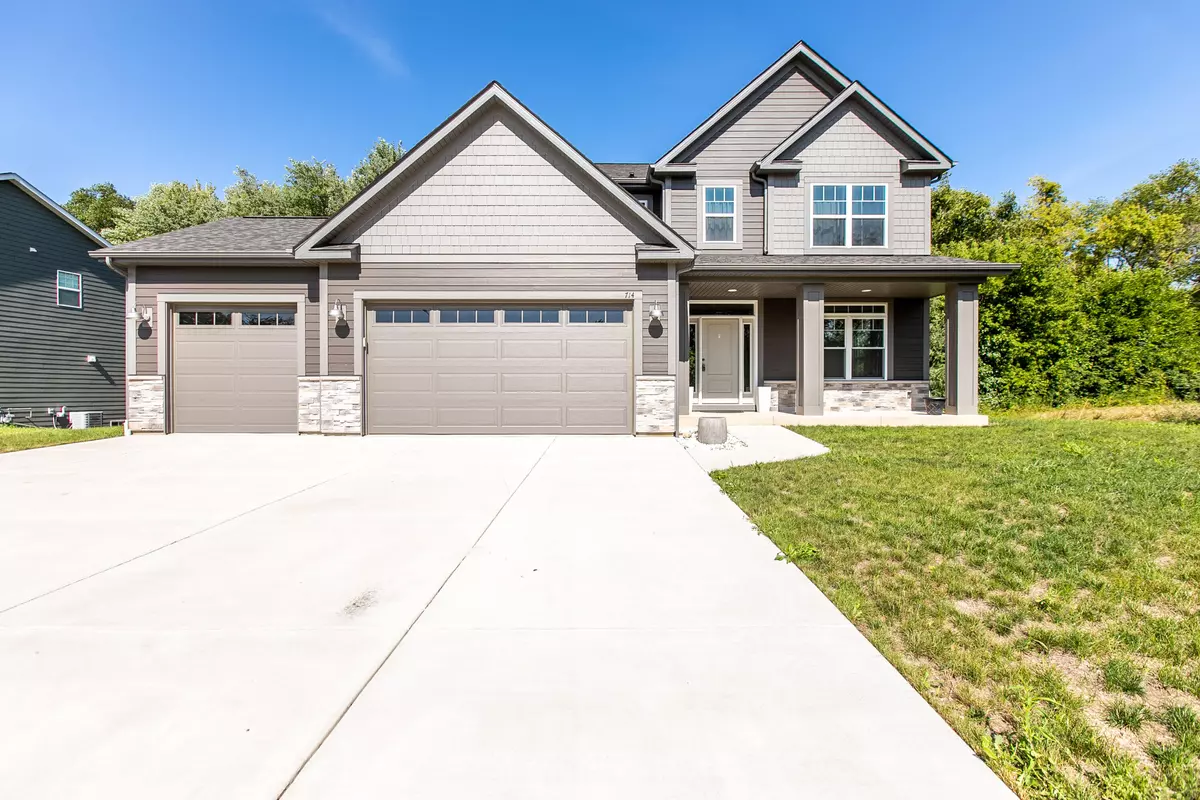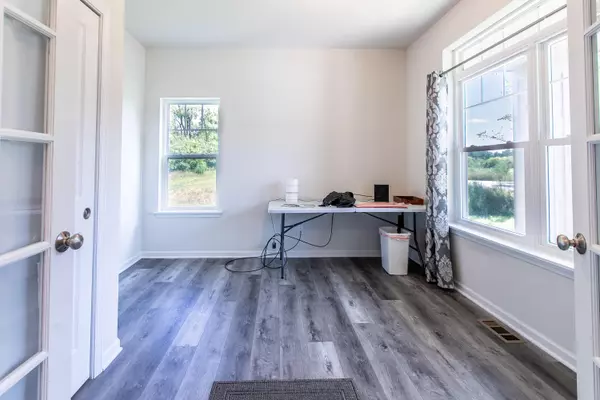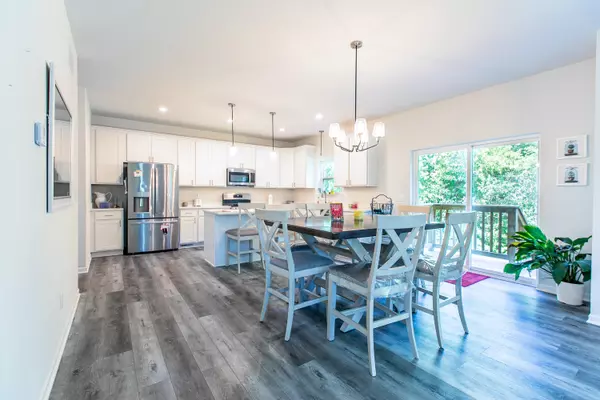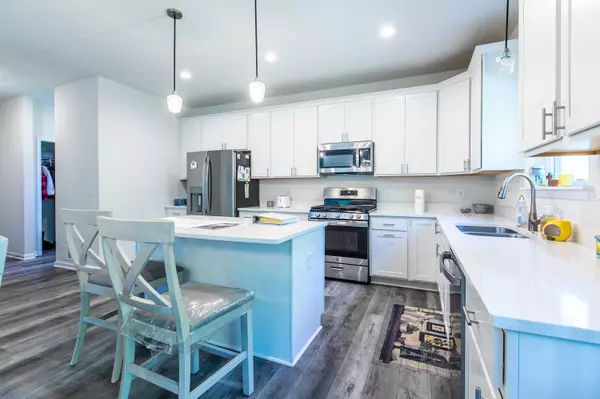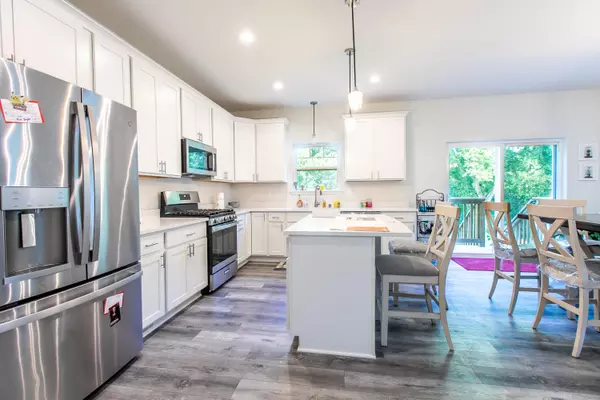Bought with Redfin Corporation
$483,000
$499,900
3.4%For more information regarding the value of a property, please contact us for a free consultation.
5 Beds
3.5 Baths
2,955 SqFt
SOLD DATE : 10/13/2023
Key Details
Sold Price $483,000
Property Type Single Family Home
Listing Status Sold
Purchase Type For Sale
Square Footage 2,955 sqft
Price per Sqft $163
Subdivision Fairway Woods
MLS Listing ID 1846835
Sold Date 10/13/23
Style 2 Story
Bedrooms 5
Full Baths 3
Half Baths 1
HOA Fees $24/ann
Year Built 2021
Annual Tax Amount $7,070
Tax Year 2022
Lot Size 0.270 Acres
Acres 0.27
Property Description
New listing in Prestigious Fairway Woods in Twin Lakes! Aspen Floor plan. Home is situated on a beautiful lot near cul-de-sac adjacent to woods to the east. The 3-car garage has an epoxy floor, with one of the bays being separated. Inside, you'll find 4 beds, 2.5 baths on main floors, with an additional bed in basement w/full bath. Office near foyer, which can also be a 6th bedroom. Open floor plan, with kitchen island that can also have additional seating. Walk-in pantry & ''mud room'' off garage. All appliances included. All bedrooms have walk-in closet space. Master bed has a large walk-in shower with his/her sinks. Large living room with gas fireplace. Over 900 sq ft in basement partially finished looking for your final touches. Randall J1 School District. Priced to sell fast!
Location
State WI
County Kenosha
Zoning SFR
Rooms
Basement Full, Partially Finished
Interior
Interior Features Gas Fireplace
Heating Natural Gas
Cooling Central Air, Forced Air
Flooring No
Appliance Cooktop, Dishwasher, Disposal, Dryer, Microwave, Oven, Range, Refrigerator, Washer, Water Softener Rented
Exterior
Exterior Feature Brick, Stone, Vinyl
Parking Features Electric Door Opener
Garage Spaces 3.0
Building
Lot Description Cul-De-Sac, Wooded
Architectural Style Contemporary
Schools
Elementary Schools Randall Consolidated School
High Schools Wilmot
School District Randall J1
Read Less Info
Want to know what your home might be worth? Contact us for a FREE valuation!

Our team is ready to help you sell your home for the highest possible price ASAP

Copyright 2025 Multiple Listing Service, Inc. - All Rights Reserved
"My job is to find and attract mastery-based agents to the office, protect the culture, and make sure everyone is happy! "
W240N3485 Pewaukee Rd, Pewaukee, WI, 53072, United States

