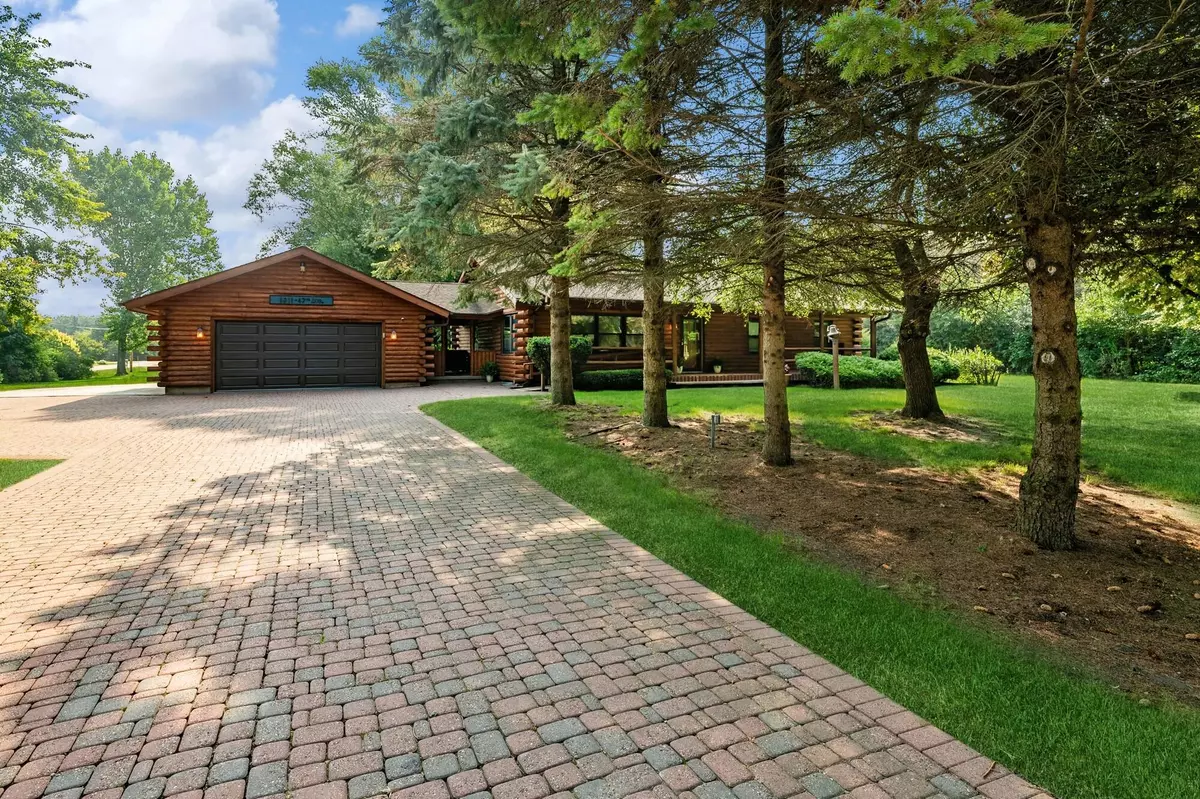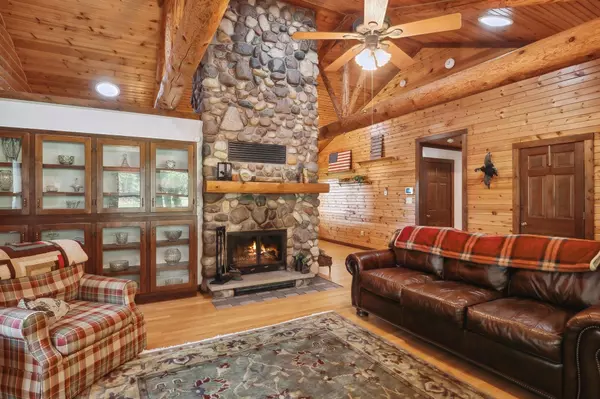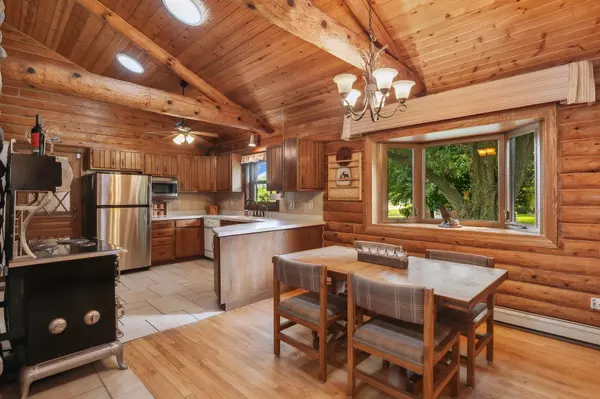Bought with RE/MAX Newport Elite
$505,000
$499,000
1.2%For more information regarding the value of a property, please contact us for a free consultation.
5 Beds
2 Baths
2,121 SqFt
SOLD DATE : 10/20/2023
Key Details
Sold Price $505,000
Property Type Single Family Home
Listing Status Sold
Purchase Type For Sale
Square Footage 2,121 sqft
Price per Sqft $238
Subdivision Fairfield Heights
MLS Listing ID 1847054
Sold Date 10/20/23
Style 1 Story
Bedrooms 5
Full Baths 2
Year Built 1988
Annual Tax Amount $5,351
Tax Year 2022
Lot Size 1.720 Acres
Acres 1.72
Lot Dimensions Wooded, Corner Lot
Property Description
Enjoy the feeling of the outdoors all year long! This 5 bedroom, 2 bathroom log cabin home is located on a 1.7 acre wooded lot. The interior has a spacious living room featuring timber walls, oak floors, stone fireplace, exposed beams and skylights. The kitchen has a vintage look oven/range, pantry closet, solid surface countertops and ceramic tile backsplash and floors. The master bedroom has serene views of the backyard and features two closets. Both the master bathroom and the hall bathroom are updated with hickory cabinetry. The lower level hosts a family room and a large unfinished space housing the utility room, laundry area and a workshop. A breezeway connects the home to a 2 car garage. There is an outbuilding that accommodates an additional garage and workshop. Sold AS IS
Location
State WI
County Kenosha
Zoning Residential
Rooms
Basement Full, Partially Finished, Poured Concrete, Sump Pump
Interior
Interior Features Cable TV Available, Natural Fireplace, Security System, Skylight, Vaulted Ceiling(s), Wood or Sim. Wood Floors
Heating Natural Gas
Cooling Central Air, Radiant
Flooring No
Appliance Dishwasher, Disposal, Microwave, Range, Refrigerator
Exterior
Exterior Feature Log
Parking Features Electric Door Opener
Garage Spaces 3.0
Accessibility Bedroom on Main Level, Full Bath on Main Level, Grab Bars in Bath, Open Floor Plan, Ramped or Level Entrance
Building
Lot Description Corner Lot, Wooded
Architectural Style Log Home, Ranch
Schools
Elementary Schools Somers
Middle Schools Bullen
High Schools Bradford
School District Kenosha
Read Less Info
Want to know what your home might be worth? Contact us for a FREE valuation!

Our team is ready to help you sell your home for the highest possible price ASAP

Copyright 2025 Multiple Listing Service, Inc. - All Rights Reserved
"My job is to find and attract mastery-based agents to the office, protect the culture, and make sure everyone is happy! "
W240N3485 Pewaukee Rd, Pewaukee, WI, 53072, United States






