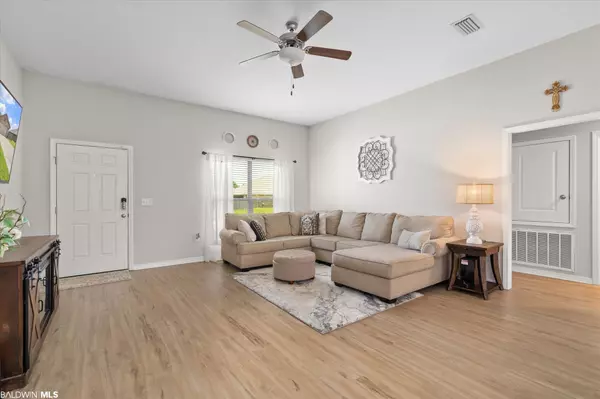$274,500
$284,000
3.3%For more information regarding the value of a property, please contact us for a free consultation.
3 Beds
2 Baths
1,682 SqFt
SOLD DATE : 09/21/2023
Key Details
Sold Price $274,500
Property Type Single Family Home
Sub Type Craftsman
Listing Status Sold
Purchase Type For Sale
Square Footage 1,682 sqft
Price per Sqft $163
Subdivision Palmer Place Ii
MLS Listing ID 348581
Sold Date 09/21/23
Style Craftsman
Bedrooms 3
Full Baths 2
Construction Status Resale
Year Built 2020
Annual Tax Amount $828
Lot Size 0.287 Acres
Lot Dimensions 86 x 139 x 49 x 18 x 23 x 136
Property Description
STOP the car because you hit the jackpot! This beautiful all brick home still smells brand new! When you step inside you will feel right at home with the open concept floor plan ready for your entertaining dreams. The split bedroom floor plan gives the primary bedroom the privacy you deserve. Speaking of the primary bedroom, this one has ample space and has an ensuite bathroom with a huge walk in closet! The two additional bedrooms and guest bathroom are spacious. Out back you won't want to leave your screened in porch, perfect for your morning coffee, afternoon tea, or watching the storm while staying dry in the privacy of your secured backyard. Per Seller: added Ninja flooring on the front porch and the back porch, added recessed lighting in the eves, added gutters, added glass entry door from garage, added pendant lighting above sink, ceiling fans in all bedrooms, and front screened door. Seller is leaving all ADT equipment that is paid for all you need to do is call and start service, seller is leaving TV wall mounts. Hurricane Shutters for all doors and windows will remain, 10 year structural warranty will transfer Gold fortification will transfer, BB pest control termite bond will transfer.
Location
State AL
County Baldwin
Area Central Baldwin County
Interior
Interior Features Ceiling Fan(s), En-Suite, High Ceilings, Internet, Split Bedroom Plan
Heating Electric, Heat Pump
Flooring Carpet, Vinyl
Fireplace Yes
Appliance Dishwasher, Disposal, Microwave, Electric Range, Cooktop, Electric Water Heater
Exterior
Exterior Feature Termite Contract
Parking Features Double Garage, Automatic Garage Door
Fence Fenced
Community Features Covered Entry
Utilities Available Sewer Available, Underground Utilities, Robertsdale Utilities, Cable Connected
Waterfront Description No Waterfront
View Y/N No
View None/Not Applicable
Roof Type Composition
Garage Yes
Building
Lot Description Level, Subdivision
Story 1
Foundation Slab
Water Public
Architectural Style Craftsman
New Construction No
Construction Status Resale
Schools
Elementary Schools Robertsdale Elementary
Middle Schools Central Baldwin Middle
High Schools Robertsdale High
Others
Ownership Whole/Full
Read Less Info
Want to know what your home might be worth? Contact us for a FREE valuation!

Our team is ready to help you sell your home for the highest possible price ASAP
Bought with JWRE
"My job is to find and attract mastery-based agents to the office, protect the culture, and make sure everyone is happy! "
W240N3485 Pewaukee Rd, Pewaukee, WI, 53072, United States






