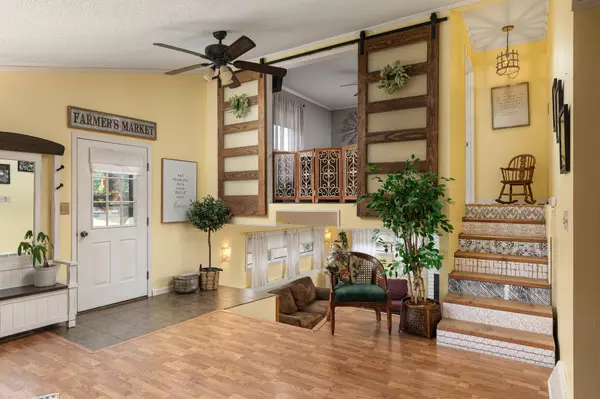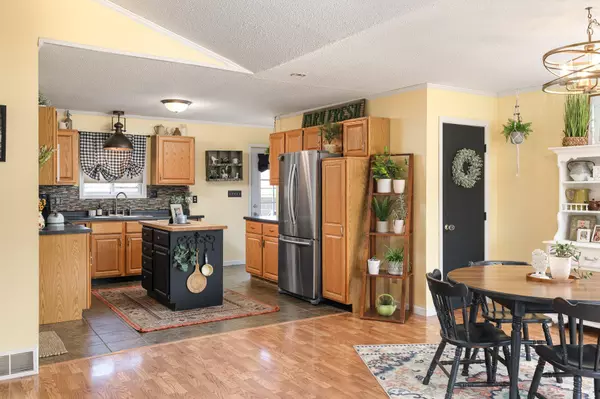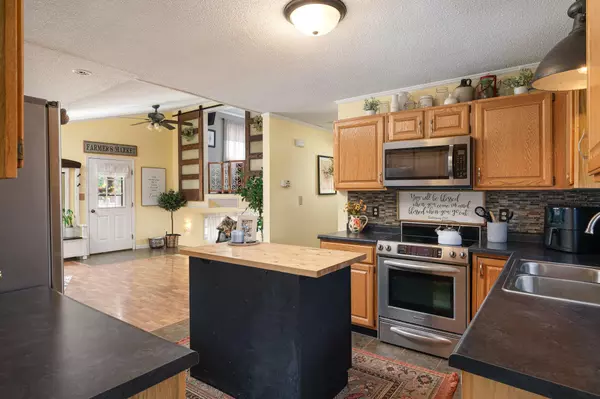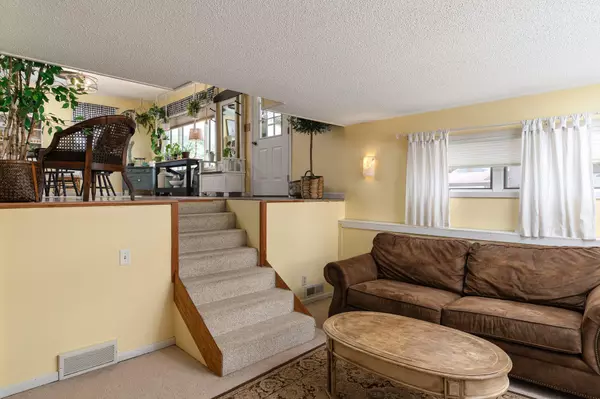Bought with @properties La Crosse
$241,000
$229,900
4.8%For more information regarding the value of a property, please contact us for a free consultation.
3 Beds
2 Baths
1,625 SqFt
SOLD DATE : 10/24/2023
Key Details
Sold Price $241,000
Property Type Single Family Home
Listing Status Sold
Purchase Type For Sale
Square Footage 1,625 sqft
Price per Sqft $148
MLS Listing ID 1850566
Sold Date 10/24/23
Style Tri-Level
Bedrooms 3
Full Baths 2
Year Built 1989
Annual Tax Amount $3,052
Tax Year 2022
Lot Size 7,840 Sqft
Acres 0.18
Property Description
Come enjoy the small town benefits of Stoddard, while being just a few minutes away from La Crosse and close to the river. Located on a quiet street in a peaceful neighborhood close to the school, this inviting home is cute as a button with great curb appeal and has been updated in many areas. These updates include a complete kitchen remodel, stainless steel appliances, tile flooring, modern light fixtures and custom window blinds. Featuring additional space in the finished basement, the lower level leaves some room for you to build equity too! The backyard is fenced in giving some great space to enjoy from the view of the large back deck area. The 30x26 garage is heated with plenty of room to park your toys, cars and trucks. Come take a look and see how you can make this house your own!
Location
State WI
County Vernon
Zoning G1-RES
Rooms
Basement Finished, Full
Interior
Interior Features High Speed Internet, Hot Tub, Natural Fireplace, Wood or Sim. Wood Floors
Heating Propane Gas
Cooling Central Air, Forced Air
Flooring No
Appliance Dishwasher, Dryer, Microwave, Oven, Range, Refrigerator, Washer
Exterior
Exterior Feature Wood
Parking Features Electric Door Opener, Heated
Garage Spaces 2.5
Accessibility Bedroom on Main Level, Full Bath on Main Level, Open Floor Plan
Building
Lot Description Fenced Yard
Architectural Style Contemporary
Schools
High Schools De Soto
School District De Soto Area
Read Less Info
Want to know what your home might be worth? Contact us for a FREE valuation!

Our team is ready to help you sell your home for the highest possible price ASAP

Copyright 2025 Multiple Listing Service, Inc. - All Rights Reserved
"My job is to find and attract mastery-based agents to the office, protect the culture, and make sure everyone is happy! "
W240N3485 Pewaukee Rd, Pewaukee, WI, 53072, United States






