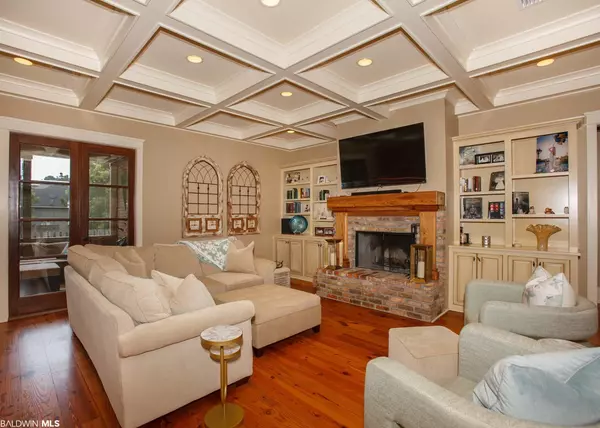$644,900
$644,900
For more information regarding the value of a property, please contact us for a free consultation.
5 Beds
4 Baths
3,479 SqFt
SOLD DATE : 10/31/2023
Key Details
Sold Price $644,900
Property Type Single Family Home
Sub Type French Country
Listing Status Sold
Purchase Type For Sale
Square Footage 3,479 sqft
Price per Sqft $185
Subdivision Fairfield Place
MLS Listing ID 349327
Sold Date 10/31/23
Style French Country
Bedrooms 5
Full Baths 3
Half Baths 1
Construction Status Resale
HOA Fees $29/ann
Year Built 2009
Annual Tax Amount $2,604
Lot Size 0.475 Acres
Property Description
This gorgeous Fairhope home must be seen in person to appreciate the quality workmanship and unique, custom details rarely added to homes these days. It has five bedrooms, three and a half bathrooms, and is adorned with beautiful heart pinewood floors throughout. The living area begs you to stay awhile with a huge brick fireplace, coffered ceilings, twelve inch baseboards and custom crown molding. This kitchen welcomes any chef with a huge gas cooktop, overhead pot-filler, new subway tile backsplash, granite counters, walk-in pantry, island sink and an extra pull-out cooler under the counter. A wet bar in the hall leading to a huge dining room makes entertaining your guests easy. The primary bedroom features an attached reading or baby room and a walk-in closet with many custom built-in features. There's two full sized vanities in the bathroom with a soaking tub and a high-pressure shower that'll soak you from all sides. Head upstairs to a massive game room and TV area. There's a wet bar up there as well and two more bedrooms with super cool custom ceilings. Back downstairs, the screened in porch has another brick fireplace and TV area. A new concrete patio was poured outside last year with a firepit in the yard. New HVAC in 2022, Fortified roof in 2021.
Location
State AL
County Baldwin
Area Fairhope 7
Interior
Interior Features Central Vacuum, Ceiling Fan(s), En-Suite, Wet Bar
Cooling Central Electric (Cool)
Flooring Wood
Fireplaces Number 1
Fireplace Yes
Appliance Dishwasher, Disposal, Double Oven, Ice Maker, Microwave, Gas Range, Refrigerator, Refrigerator w/Ice Maker, Cooktop
Exterior
Exterior Feature Termite Contract
Garage Attached, Double Garage, Automatic Garage Door
Fence Fenced
Community Features None
Utilities Available Riviera Utilities
Waterfront No
Waterfront Description No Waterfront
View Y/N Yes
View Other-See Remarks
Roof Type Composition
Parking Type Attached, Double Garage, Automatic Garage Door
Garage Yes
Building
Lot Description Less than 1 acre, Corner Lot, Subdivision
Foundation Slab
Architectural Style French Country
New Construction No
Construction Status Resale
Schools
Elementary Schools Fairhope East Elementary
Middle Schools Fairhope Middle
High Schools Fairhope High
Others
HOA Fee Include Association Management,Common Area Insurance,Maintenance Grounds
Ownership Whole/Full
Read Less Info
Want to know what your home might be worth? Contact us for a FREE valuation!

Our team is ready to help you sell your home for the highest possible price ASAP
Bought with Blackwell Realty, Inc.

"My job is to find and attract mastery-based agents to the office, protect the culture, and make sure everyone is happy! "
W240N3485 Pewaukee Rd, Pewaukee, WI, 53072, United States






