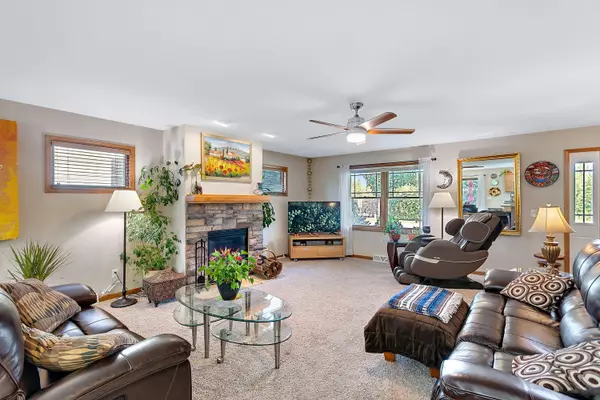Bought with Bear Realty, Inc
$395,000
$397,500
0.6%For more information regarding the value of a property, please contact us for a free consultation.
3 Beds
2.5 Baths
1,767 SqFt
SOLD DATE : 11/02/2023
Key Details
Sold Price $395,000
Property Type Single Family Home
Listing Status Sold
Purchase Type For Sale
Square Footage 1,767 sqft
Price per Sqft $223
Subdivision Prairie Pathways
MLS Listing ID 1850893
Sold Date 11/02/23
Style 1.5 Story
Bedrooms 3
Full Baths 2
Half Baths 1
HOA Fees $25/ann
Year Built 2010
Annual Tax Amount $5,106
Tax Year 2022
Lot Size 7,840 Sqft
Acres 0.18
Property Description
Beautifully maintained 3 bed Cape Cod in highly sought after Gifford School District & Prairie Pathways Subdivision! The living space flows together perfectly w/ this lovely open concept layout w/ natural gas fireplace! Kitchen offers an island with plenty of cabinet/counter space. Extremely spacious 1st floor primary suite with large bath & walk-in closet. Conveniently located 1st floor laundry with half bath! Upstairs you'll find additional 2 bedrooms w/ full bath. Nicely sized basement is ready for your finishing touches! With tons of greenery & quaint patio the backyard is an oasis, truly perfect for relaxing & entertaining! Schedule your showing today!
Location
State WI
County Racine
Zoning RES
Rooms
Basement Full, Poured Concrete, Radon Mitigation
Interior
Interior Features Cable TV Available, Gas Fireplace, High Speed Internet, Kitchen Island, Walk-In Closet(s)
Heating Natural Gas
Cooling Central Air, Forced Air
Flooring No
Appliance Dishwasher, Disposal, Microwave
Exterior
Exterior Feature Low Maintenance Trim, Stone, Vinyl
Garage Electric Door Opener
Garage Spaces 2.0
Accessibility Bedroom on Main Level, Full Bath on Main Level, Laundry on Main Level, Level Drive
Building
Lot Description Fenced Yard
Architectural Style Cape Cod
Schools
Elementary Schools Gifford K-8
Middle Schools Gifford K-8
High Schools Case
School District Racine Unified
Read Less Info
Want to know what your home might be worth? Contact us for a FREE valuation!

Our team is ready to help you sell your home for the highest possible price ASAP

Copyright 2024 Multiple Listing Service, Inc. - All Rights Reserved

"My job is to find and attract mastery-based agents to the office, protect the culture, and make sure everyone is happy! "
W240N3485 Pewaukee Rd, Pewaukee, WI, 53072, United States






