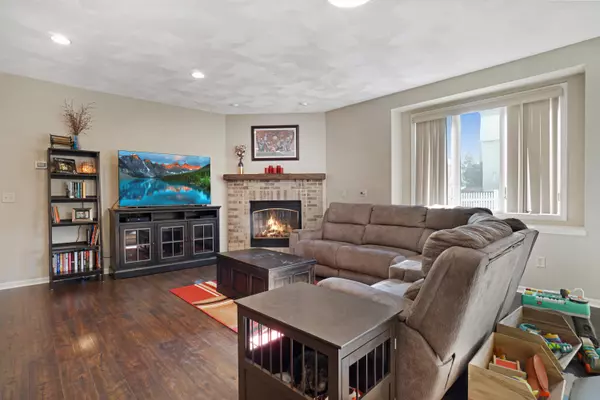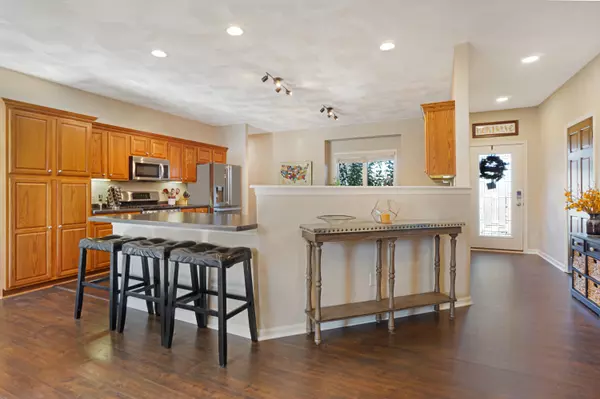Bought with Berkshire Hathaway Starck Real Estate
$349,000
$349,900
0.3%For more information regarding the value of a property, please contact us for a free consultation.
3 Beds
2 Baths
1,615 SqFt
SOLD DATE : 12/08/2023
Key Details
Sold Price $349,000
Property Type Single Family Home
Listing Status Sold
Purchase Type For Sale
Square Footage 1,615 sqft
Price per Sqft $216
Subdivision Jackson Creek
MLS Listing ID 1856661
Sold Date 12/08/23
Style 1 Story
Bedrooms 3
Full Baths 2
Year Built 2005
Annual Tax Amount $5,191
Tax Year 2022
Lot Size 10,454 Sqft
Acres 0.24
Property Description
Spectacular 3BD/2BA custom built ranch in the desirable Jackson Creek neighborhood. This beautiful home features an open concept great room w/newer flooring and a gas fireplace! The spacious kitchen offers an abundance of cabinet and counter space, along with a complete appliance package! The generous primary suite offers an ensuite with double sink vanity and walk-in closet with organizers. Two additional bedrooms are ample sized with great closets, and are separated by a full bath w/tile flooring and transom window. Main floor laundry is an added perk. Unfinished lower level offers endless potential for more living space and is stubbed for a full bath! Lovely fenced yard offers a patio, plenty of green space, and perennial landscaping. Solar panels help offset electric cost! Must see!
Location
State WI
County Walworth
Zoning RES
Rooms
Basement 8+ Ceiling, Full, Poured Concrete, Stubbed for Bathroom, Sump Pump
Interior
Interior Features Cable TV Available, Gas Fireplace, High Speed Internet, Split Bedrooms, Walk-In Closet(s), Wood or Sim. Wood Floors
Heating Natural Gas
Cooling Central Air, Forced Air
Flooring No
Appliance Dishwasher, Dryer, Microwave, Oven, Range, Refrigerator, Washer, Water Softener Owned
Exterior
Exterior Feature Brick, Vinyl
Garage Electric Door Opener
Garage Spaces 2.5
Accessibility Bedroom on Main Level, Full Bath on Main Level, Laundry on Main Level, Open Floor Plan
Building
Lot Description Fenced Yard, Sidewalk
Architectural Style Ranch
Schools
School District Elkhorn Area
Read Less Info
Want to know what your home might be worth? Contact us for a FREE valuation!

Our team is ready to help you sell your home for the highest possible price ASAP

Copyright 2024 Multiple Listing Service, Inc. - All Rights Reserved

"My job is to find and attract mastery-based agents to the office, protect the culture, and make sure everyone is happy! "
W240N3485 Pewaukee Rd, Pewaukee, WI, 53072, United States






