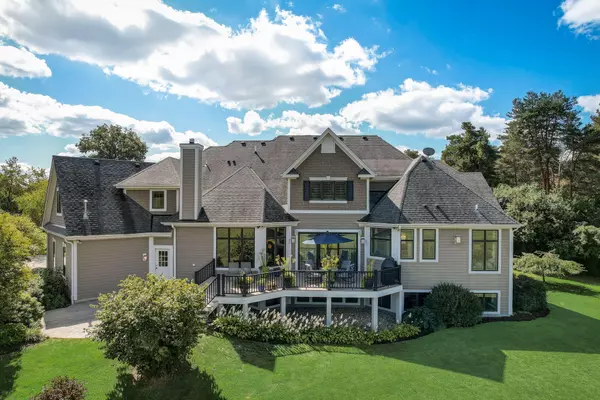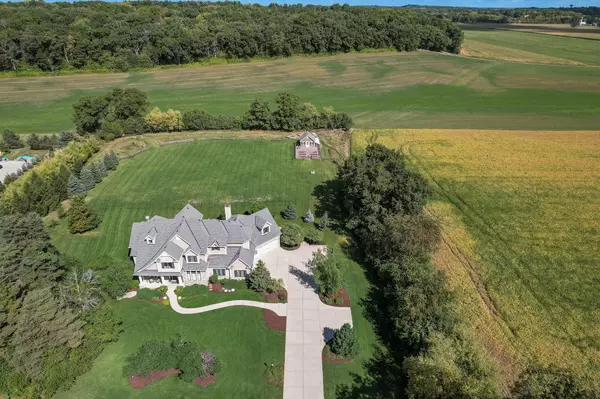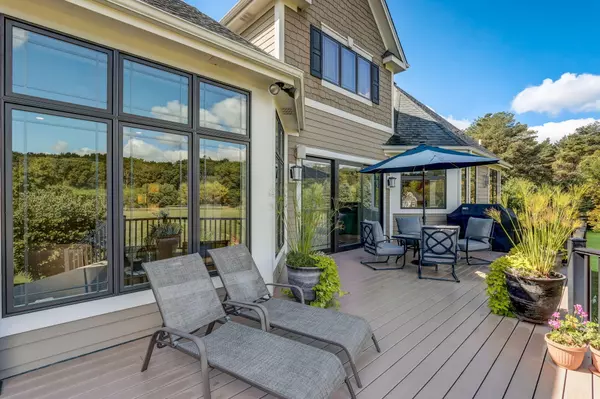Bought with Shorewest Realtors, Inc.
$1,550,000
$1,599,990
3.1%For more information regarding the value of a property, please contact us for a free consultation.
5 Beds
6 Baths
6,375 SqFt
SOLD DATE : 12/12/2023
Key Details
Sold Price $1,550,000
Property Type Single Family Home
Listing Status Sold
Purchase Type For Sale
Square Footage 6,375 sqft
Price per Sqft $243
Subdivision Faire Lakes Commons
MLS Listing ID 1851028
Sold Date 12/12/23
Style 1.5 Story,Exposed Basement
Bedrooms 5
Full Baths 6
Year Built 2011
Annual Tax Amount $12,783
Tax Year 2022
Lot Size 3.010 Acres
Acres 3.01
Property Description
Location, Location, Location!!! Stunning Horwath Energy Star custom home sits on private 3 acre estate lot! Dramatic 2-story foyer draws you in to open living & dining with stunning country views & a gourmet kitchen with high-end appliances & large island! Amenities abound in this exceptional property: solid hickory hardwood floors, custom closets, music system, 3 fireplaces, alarm system with home automation, 4 zone HVAC with Smart air exchange, composite deck & 4+-car garage w/stairs to the basement! Primary BR features 2 walk-ins, fireplace & pampering ensuite bath. 2nd floor features custom library, loft & 3 lrg. BR w/ensuite baths.Amazing LL w/ abundant natural light, wet bar, gym & theatre. Don't forget the 486 sq. ft executive off w/private entry. Simply STUNNING!
Location
State WI
County Waukesha
Zoning RES
Rooms
Basement 8+ Ceiling, Finished, Full, Full Size Windows, Poured Concrete, Radon Mitigation, Shower, Sump Pump
Interior
Interior Features 2 or more Fireplaces, High Speed Internet, Intercom/Music, Kitchen Island, Natural Fireplace, Pantry, Security System, Skylight, Walk-In Closet(s), Wet Bar, Wood or Sim. Wood Floors
Heating Electric, Natural Gas
Cooling Central Air, Forced Air, Zoned Heating
Flooring No
Appliance Cooktop, Dishwasher, Disposal, Dryer, Oven, Refrigerator, Washer, Water Softener Owned
Exterior
Exterior Feature Fiber Cement, Low Maintenance Trim, Stone
Garage Access to Basement, Electric Door Opener, Heated
Garage Spaces 4.0
Accessibility Bedroom on Main Level, Full Bath on Main Level, Laundry on Main Level, Level Drive, Open Floor Plan
Building
Lot Description Cul-De-Sac, Rural
Architectural Style Other
Schools
Elementary Schools Lake Country
High Schools Arrowhead
School District Arrowhead Uhs
Read Less Info
Want to know what your home might be worth? Contact us for a FREE valuation!

Our team is ready to help you sell your home for the highest possible price ASAP

Copyright 2024 Multiple Listing Service, Inc. - All Rights Reserved

"My job is to find and attract mastery-based agents to the office, protect the culture, and make sure everyone is happy! "
W240N3485 Pewaukee Rd, Pewaukee, WI, 53072, United States






