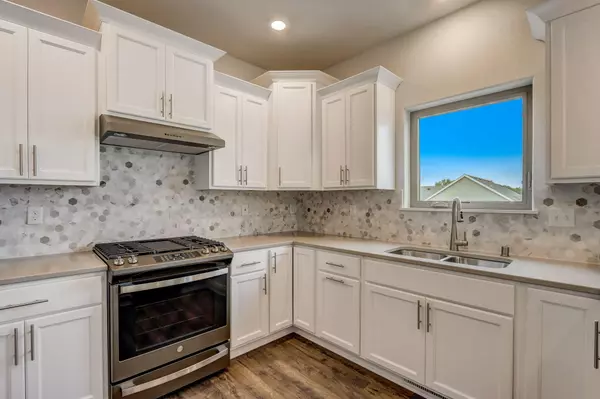Bought with Shorewest Realtors, Inc.
$599,900
$599,900
For more information regarding the value of a property, please contact us for a free consultation.
4 Beds
2.5 Baths
2,385 SqFt
SOLD DATE : 12/19/2023
Key Details
Sold Price $599,900
Property Type Single Family Home
Listing Status Sold
Purchase Type For Sale
Square Footage 2,385 sqft
Price per Sqft $251
Subdivision Auburn Hills
MLS Listing ID 1853523
Sold Date 12/19/23
Style 2 Story
Bedrooms 4
Full Baths 2
Half Baths 1
HOA Fees $20/ann
Year Built 2022
Annual Tax Amount $1,125
Tax Year 2023
Lot Size 0.380 Acres
Acres 0.38
Lot Dimensions +/-.38
Property Description
IMMEDIATE OCCUPANCY. The Ellington is an efficient, open concept, 2-story layout with many great features! The designer kitchen encompasses staggered height maple cabinets w/ crown moulding, a peninsula w/ flush snack bar, quartz countertops, soft close drawers/doors, & slate GE appliances. Enjoy a gas fireplace w/ stacked stone and plenty of natural light in the great room. The Study with double swing doors makes for a perfect at-home office on the first floor. The master suite offers a box-up ceiling, large WIC, private bath w/ walk-in tile shower, & double bowl vanity. Top soil and seed + concrete driveway, walkway, & back patio complete this home. Basement is stubbed for a future bathroom, Pella Windows, 2x6 construction, painted trim & door package, & much more!
Location
State WI
County Racine
Zoning Residential
Rooms
Basement Full, Poured Concrete, Stubbed for Bathroom, Sump Pump
Interior
Interior Features Gas Fireplace, High Speed Internet, Kitchen Island, Pantry, Walk-In Closet(s), Wood or Sim. Wood Floors
Heating Natural Gas
Cooling Central Air, Forced Air
Flooring No
Appliance Dishwasher, Disposal, Microwave, Oven, Refrigerator
Exterior
Exterior Feature Low Maintenance Trim, Stone, Vinyl
Garage Electric Door Opener
Garage Spaces 3.0
Accessibility Open Floor Plan
Building
Lot Description Adjacent to Park/Greenway, Corner Lot, Cul-De-Sac
Architectural Style Prairie/Craftsman
Schools
Elementary Schools Gifford K-8
Middle Schools Gifford K-8
High Schools Case
School District Racine Unified
Read Less Info
Want to know what your home might be worth? Contact us for a FREE valuation!

Our team is ready to help you sell your home for the highest possible price ASAP

Copyright 2024 Multiple Listing Service, Inc. - All Rights Reserved

"My job is to find and attract mastery-based agents to the office, protect the culture, and make sure everyone is happy! "
W240N3485 Pewaukee Rd, Pewaukee, WI, 53072, United States






