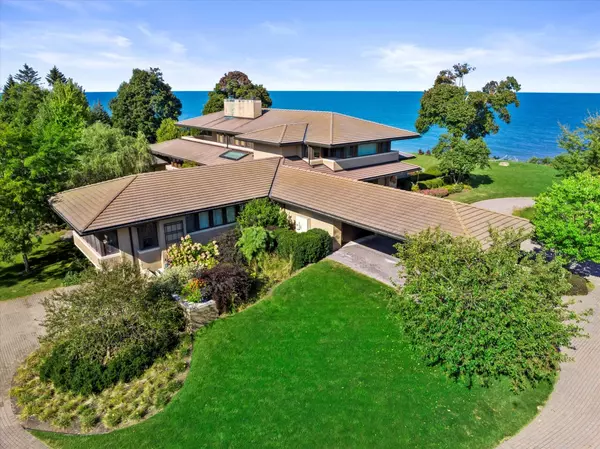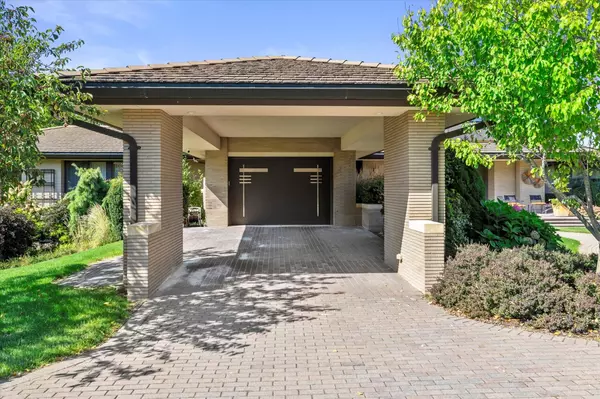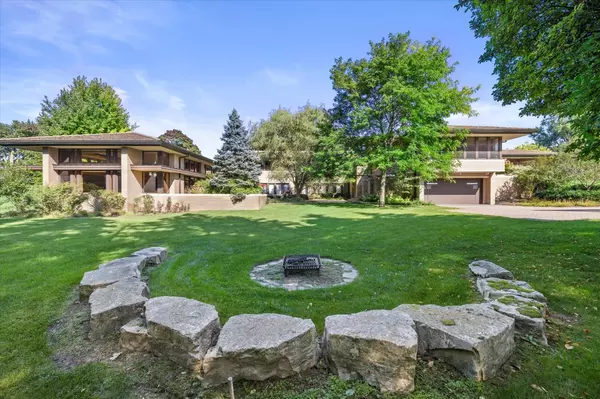Bought with Keller Williams Realty-Milwaukee North Shore
$3,100,000
$3,250,000
4.6%For more information regarding the value of a property, please contact us for a free consultation.
5 Beds
6.5 Baths
13,120 SqFt
SOLD DATE : 12/20/2023
Key Details
Sold Price $3,100,000
Property Type Single Family Home
Listing Status Sold
Purchase Type For Sale
Square Footage 13,120 sqft
Price per Sqft $236
MLS Listing ID 1852243
Sold Date 12/20/23
Style 2 Story,Exposed Basement
Bedrooms 5
Full Baths 6
Half Baths 1
Year Built 2002
Annual Tax Amount $58,062
Tax Year 2022
Lot Size 3.830 Acres
Acres 3.83
Property Description
This world class, Frank Lloyd Wright inspired estate is a masterpiece of architectural design & private, luxurious living. This modern Prairie style 5 bedroom, 6.5 bath home spanning over 13,000 square feet is nestled on nearly 4 acres with over 600 feet of Lake Michigan frontage. Every inch of the residence is thoughtfully designed by renowned architect Ken Dahlin using the very finest of materials and craftsmanship. Upon entering, you'll be captivated by the seamless integration of indoor and outdoor spaces designed to maximize the breathtaking lake views and natural beauty. Indulge in a wealth of amenities including commissioned art glass, indoor pool, sauna, tennis court and elevator. This remarkable property presents a once in a lifetime opportunity to the next owner.
Location
State WI
County Racine
Zoning Res
Body of Water Lake Michigan
Rooms
Basement 8+ Ceiling, Finished, Full, Full Size Windows, Sump Pump, Walk Out/Outer Door
Interior
Interior Features Cable TV Available, Gas Fireplace, High Speed Internet, Indoor Pool, Kitchen Island, Natural Fireplace, Pantry, Sauna, Security System, Walk-In Closet(s), Wood or Sim. Wood Floors
Heating Natural Gas
Cooling Central Air, Forced Air, In Floor Radiant, Multiple Units, Zoned Heating
Flooring Unknown
Appliance Cooktop, Dishwasher, Dryer, Freezer, Microwave, Other, Oven, Refrigerator, Washer
Exterior
Exterior Feature Brick
Parking Features Access to Basement, Electric Door Opener, Heated
Garage Spaces 5.0
Waterfront Description Lake
Accessibility Bedroom on Main Level, Elevator/Chair Lift, Full Bath on Main Level, Level Drive, Open Floor Plan, Stall Shower
Building
Lot Description View of Water
Water Lake
Architectural Style Prairie/Craftsman
Schools
School District Racine Unified
Read Less Info
Want to know what your home might be worth? Contact us for a FREE valuation!
Our team is ready to help you sell your home for the highest possible price ASAP

Copyright 2025 Multiple Listing Service, Inc. - All Rights Reserved
"My job is to find and attract mastery-based agents to the office, protect the culture, and make sure everyone is happy! "
W240N3485 Pewaukee Rd, Pewaukee, WI, 53072, United States






