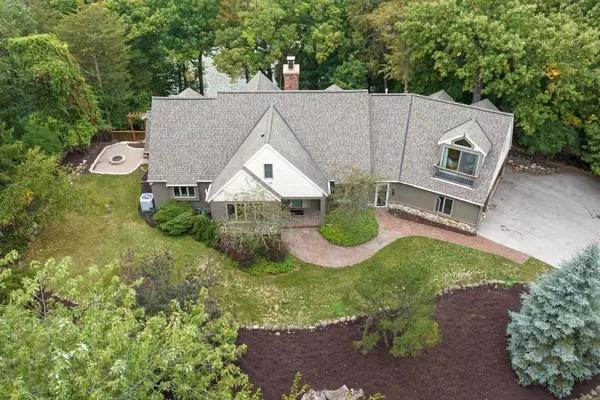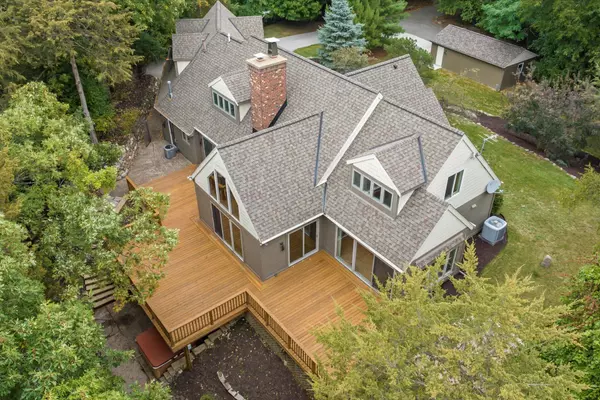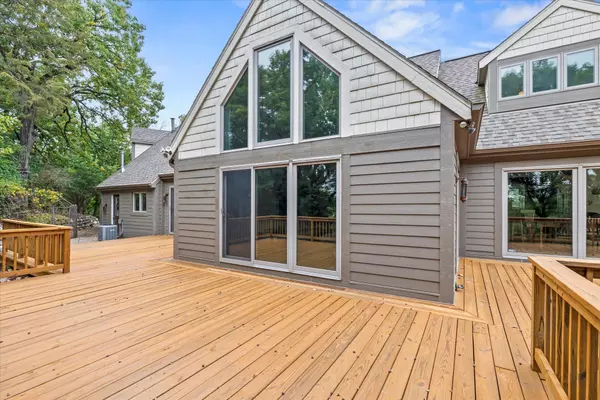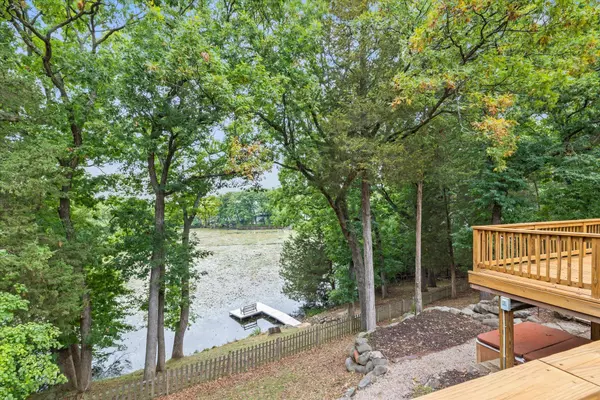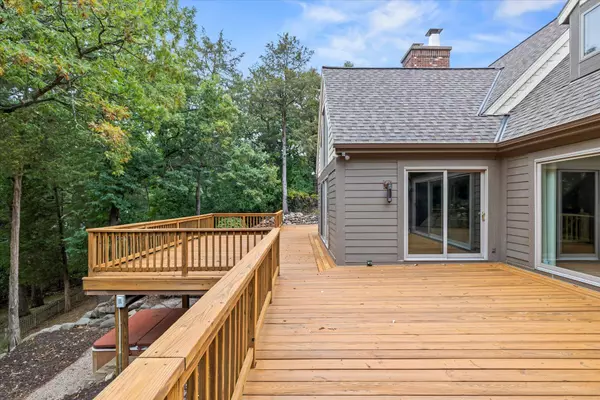Bought with Lannon Stone Realty LLC
$869,000
$899,000
3.3%For more information regarding the value of a property, please contact us for a free consultation.
5 Beds
4.5 Baths
4,071 SqFt
SOLD DATE : 01/26/2024
Key Details
Sold Price $869,000
Property Type Single Family Home
Listing Status Sold
Purchase Type For Sale
Square Footage 4,071 sqft
Price per Sqft $213
MLS Listing ID 1851597
Sold Date 01/26/24
Style 2 Story,Exposed Basement
Bedrooms 5
Full Baths 4
Half Baths 1
Year Built 1984
Annual Tax Amount $7,826
Tax Year 2022
Lot Size 1.650 Acres
Acres 1.65
Lot Dimensions Wooded
Property Description
Perched upon a stunning 1.6 acres of wooded privacy, this property is a nature lovers paradise in the heart of Lake Country. Open patio doors to the deck and enjoy indoor/ outdoor living w/ the lake breeze. This home is waiting to host your next gathering! Watch golden hour sunsets from every room & incredible wildlife everyday. The pond is enjoyed in early Spring, late Fall & Winter for fantastic fishing & kayaking. First floor primary suite & flex room. North ''wing'' offers studio apt-great for out of town guests, in-laws, or business. Have a hobby that requires space? or a boat that needs storage? Additional 16x30 Detached w/ gas line & internet. Garages w/240amp. Cozy up to wood burning fireplaces, LL walk-out & fenced yard. Next to Moose Lake Boat Launch & Nashotah Park- SO PRIVATE
Location
State WI
County Waukesha
Zoning Res
Rooms
Basement Finished, Full, Shower, Walk Out/Outer Door
Interior
Interior Features 2 or more Fireplaces, Cable TV Available, High Speed Internet, Hot Tub, Natural Fireplace, Vaulted Ceiling(s), Walk-In Closet(s), Wood or Sim. Wood Floors
Heating Natural Gas
Cooling Central Air, Forced Air, In Floor Radiant
Flooring No
Appliance Dishwasher, Disposal, Microwave, Oven, Range, Refrigerator, Water Softener Owned
Exterior
Exterior Feature Fiber Cement, Stone
Parking Features Electric Door Opener, Heated
Garage Spaces 4.5
Waterfront Description Pier,Pond
Accessibility Bedroom on Main Level, Full Bath on Main Level, Open Floor Plan, Stall Shower
Building
Lot Description Fenced Yard, View of Water, Wooded
Water Pier, Pond
Architectural Style Other
Schools
Elementary Schools Stone Bank
High Schools Arrowhead
School District Arrowhead Uhs
Read Less Info
Want to know what your home might be worth? Contact us for a FREE valuation!
Our team is ready to help you sell your home for the highest possible price ASAP

Copyright 2025 Multiple Listing Service, Inc. - All Rights Reserved
"My job is to find and attract mastery-based agents to the office, protect the culture, and make sure everyone is happy! "
W240N3485 Pewaukee Rd, Pewaukee, WI, 53072, United States


