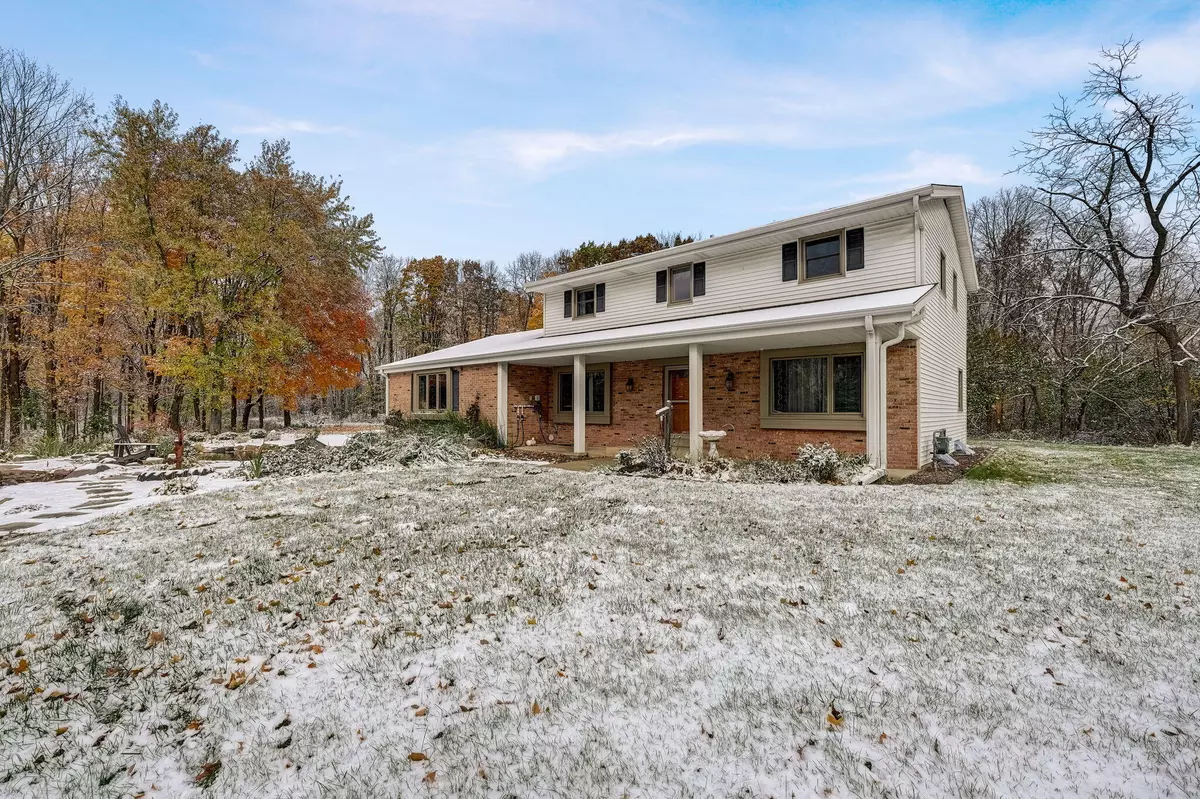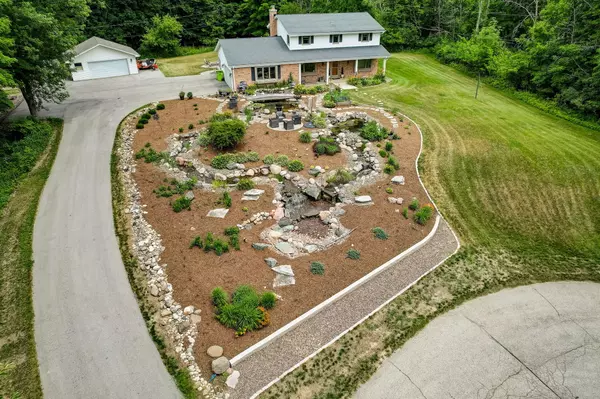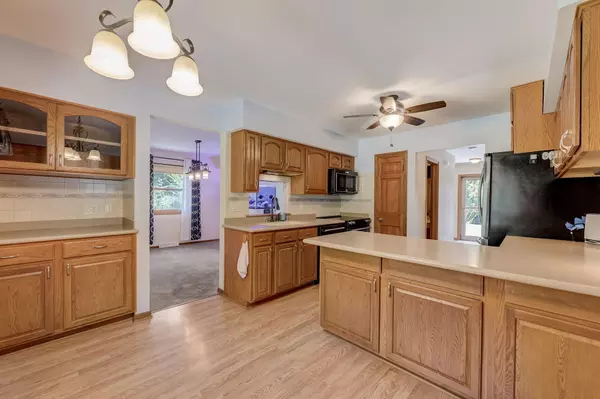Bought with EXIT Realty Horizons-Gmtwn
$563,000
$574,999
2.1%For more information regarding the value of a property, please contact us for a free consultation.
4 Beds
2.5 Baths
3,040 SqFt
SOLD DATE : 02/02/2024
Key Details
Sold Price $563,000
Property Type Single Family Home
Listing Status Sold
Purchase Type For Sale
Square Footage 3,040 sqft
Price per Sqft $185
Subdivision Overlook Hills
MLS Listing ID 1856337
Sold Date 02/02/24
Style 2 Story
Bedrooms 4
Full Baths 2
Half Baths 1
Year Built 1974
Annual Tax Amount $3,217
Tax Year 2022
Lot Size 5.800 Acres
Acres 5.8
Lot Dimensions V.10-385-00A
Property Description
Beautifully landscaped 5.8 acres of wooded privacy awaits at this spacious 4BD 2.5BA country home with both attached and detached garages. Two koi ponds and over 100' feet of streams and waterfalls with landscaped gardens around greet you as you approach and provide the tranquil sounds of falling water, but are designed to minimize maintenance. Home has large MBR with walk in closet, 3-season room, theater room (riser, projector, screen, and speakers included), bar area, and large laundry room. It boasts new kitchen appliances, windows, exterior doors, LED lighting, stamped patio with firepit, 22kV generator, and other recent upgrades. Steady stream of deer, turkey, and other wildlife right up to the house, but an easy commute at 30 minutes to Milwaukee!
Location
State WI
County Washington
Zoning Residential
Rooms
Basement Full, Radon Mitigation
Interior
Interior Features Gas Fireplace, Walk-In Closet(s)
Heating Natural Gas
Cooling Central Air, Forced Air
Flooring No
Appliance Cooktop, Dishwasher, Disposal, Dryer, Microwave, Oven, Refrigerator, Washer, Water Softener Owned
Exterior
Exterior Feature Brick, Vinyl
Parking Features Electric Door Opener
Garage Spaces 4.0
Accessibility Laundry on Main Level
Building
Lot Description Cul-De-Sac, Rural, Wooded
Architectural Style Colonial
Schools
Middle Schools Central
High Schools Hartford
School District Hartford J1
Read Less Info
Want to know what your home might be worth? Contact us for a FREE valuation!
Our team is ready to help you sell your home for the highest possible price ASAP

Copyright 2025 Multiple Listing Service, Inc. - All Rights Reserved
"My job is to find and attract mastery-based agents to the office, protect the culture, and make sure everyone is happy! "
W240N3485 Pewaukee Rd, Pewaukee, WI, 53072, United States






