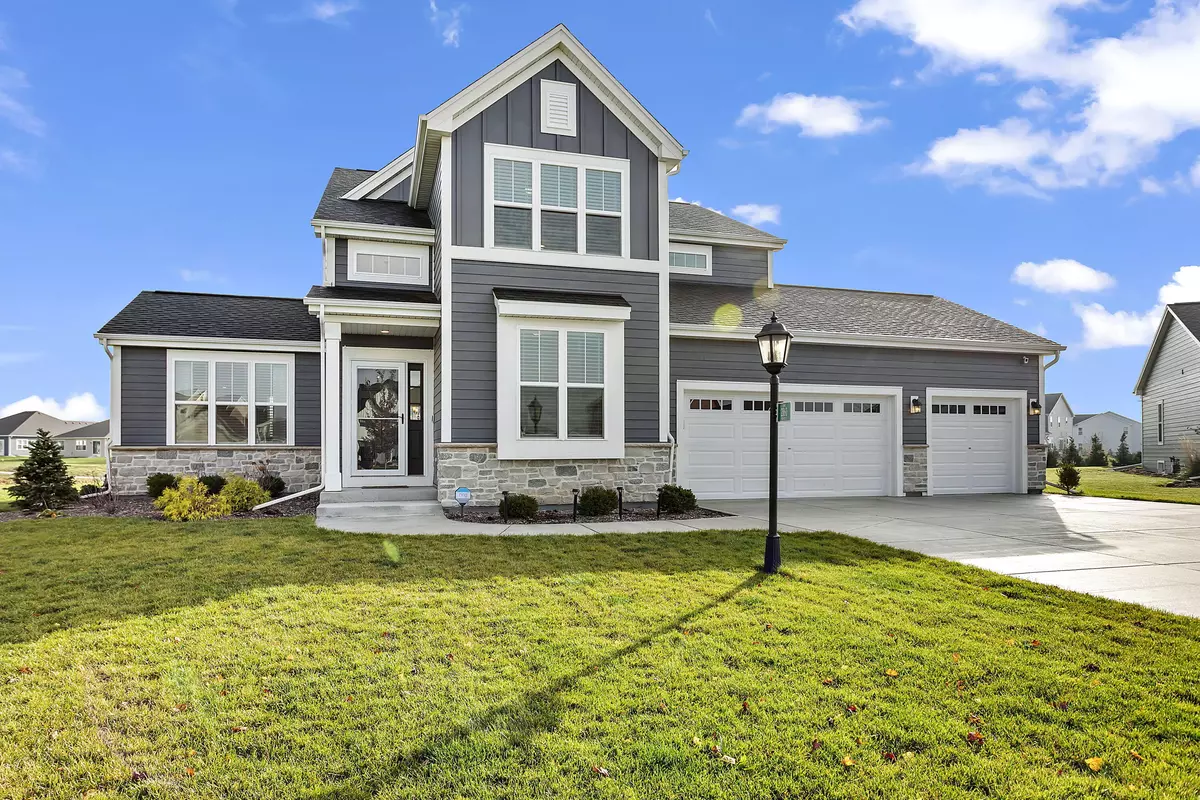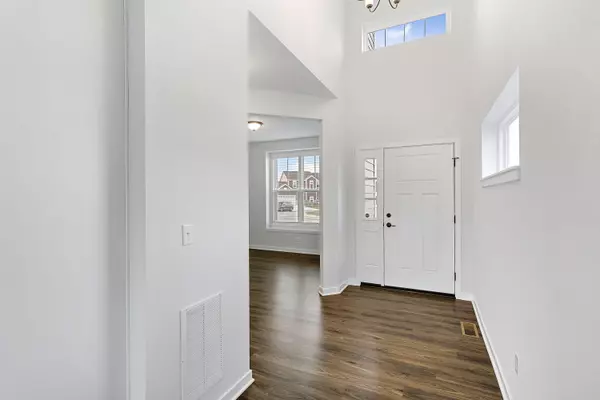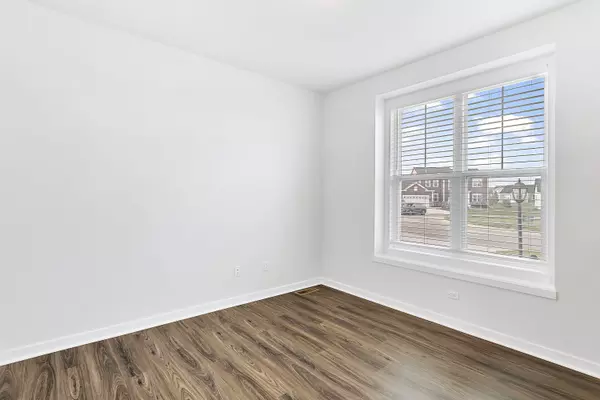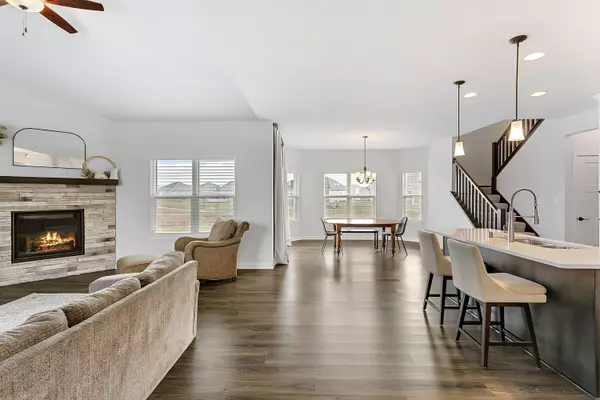Bought with Coldwell Banker Realty
$675,000
$699,900
3.6%For more information regarding the value of a property, please contact us for a free consultation.
4 Beds
2.5 Baths
2,503 SqFt
SOLD DATE : 02/01/2024
Key Details
Sold Price $675,000
Property Type Single Family Home
Listing Status Sold
Purchase Type For Sale
Square Footage 2,503 sqft
Price per Sqft $269
Subdivision Lake Country Village
MLS Listing ID 1856836
Sold Date 02/01/24
Style 2 Story
Bedrooms 4
Full Baths 2
Half Baths 1
HOA Fees $50/ann
Year Built 2021
Annual Tax Amount $6,117
Tax Year 2023
Lot Size 0.290 Acres
Acres 0.29
Property Description
Enjoy the peace of mind that comes with owning a newer home. Completed in 2021, the open and airy floor plan seamlessly connects the living, dining, and kitchen areas, making it ideal for both entertaining and everyday living. The kitchen boasts a large island, modern appliances, Quartz countertops, and a pantry. Four generously sized bedrooms provide ample space for your family and guests. The primary suite features a sizable ensuite bathroom and a walk-in closet. Nestled in a large, vibrant community, you'll have access to a plethora of amenities: 2 pools, 3 playgrounds, 2 basketball courts, a pickleball court, outdoor workout equipment, community firepits, and walking trails. Whether you're looking to stay active, socialize with neighbors, or simply unwind, this community has it all.
Location
State WI
County Waukesha
Zoning RES
Rooms
Basement 8+ Ceiling, Full, Poured Concrete, Radon Mitigation, Stubbed for Bathroom, Sump Pump
Interior
Interior Features Cable TV Available, Gas Fireplace, High Speed Internet, Kitchen Island, Pantry, Security System, Vaulted Ceiling(s), Wood or Sim. Wood Floors
Heating Natural Gas
Cooling Central Air, Forced Air, Zoned Heating
Flooring No
Appliance Dishwasher, Disposal, Dryer, Microwave, Oven, Range, Refrigerator, Washer
Exterior
Exterior Feature Fiber Cement, Low Maintenance Trim
Parking Features Electric Door Opener
Garage Spaces 3.0
Building
Lot Description Cul-De-Sac
Architectural Style Colonial
Schools
Elementary Schools Summit
Middle Schools Silver Lake
High Schools Oconomowoc
School District Oconomowoc Area
Read Less Info
Want to know what your home might be worth? Contact us for a FREE valuation!

Our team is ready to help you sell your home for the highest possible price ASAP

Copyright 2025 Multiple Listing Service, Inc. - All Rights Reserved
"My job is to find and attract mastery-based agents to the office, protect the culture, and make sure everyone is happy! "
W240N3485 Pewaukee Rd, Pewaukee, WI, 53072, United States






