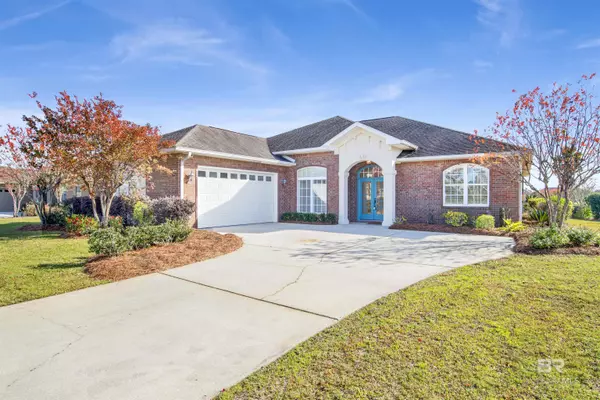$675,000
$699,000
3.4%For more information regarding the value of a property, please contact us for a free consultation.
3 Beds
3 Baths
2,448 SqFt
SOLD DATE : 02/14/2024
Key Details
Sold Price $675,000
Property Type Single Family Home
Sub Type Single Story
Listing Status Sold
Purchase Type For Sale
Square Footage 2,448 sqft
Price per Sqft $275
Subdivision Craft Farms North
MLS Listing ID 355277
Sold Date 02/14/24
Bedrooms 3
Full Baths 2
Half Baths 1
Construction Status Resale
HOA Fees $76/ann
Year Built 2008
Annual Tax Amount $1,849
Lot Size 0.479 Acres
Lot Dimensions 176/ x 205'
Property Description
This is a RARE opportunity to purchase an exceptional custom-built lakefront 3 bedroom, 2 1/2 bath home with a pool, in the desirable and centrally located golf cart friendly community of Craft Farms North. As you enter this home, your eyes are immediately drawn to the stunning outdoor living space and lake views that make you realize this home is special. An open concept layout floor plan, accentuated by bay windows in the breakfast nook and expansive retractable sliding glass doors floods the living areas with natural light and seamlessly extends the indoors to the outdoors. The home features 10' ceilings, rising to 12' in the foyer and dining room and plantation shutters on all windows. Recent updates include, freshly painted throughout, new bedroom carpeting, the oversized garage (with golf cart door) has also just been coated with a polyaspartic coating. The kitchen opens to the living area and breakfast nook creating a great flow for preparing meals and entertaining. You enter the primary suite through solid french doors and are greeted with tall trey ceilings, crown molding, a wall of windows that take advantage of the lake and pool views, two walk in closets, a large en-suite bathroom with two separate vanities, tiled shower and large soaking tub. Positioned on the opposite side of the home you will find a half bath, 2 guest bedrooms and a full bathroom. Designed for outdoor living, this home offers a serene covered porch, a hot tub cascading into the pool and a screened lanai overlooking the picturesque lake—a perfect outdoor entertainment oasis. A quick golf cart ride to shopping, dining, the Craft Farms Golf Course, the newly announced 127-acre park accessible by golf cart, and the new high school to the east of the subdivision creates an unparalleled location. Additionally, the subdivision's 75+ acres of common area, including six fishing ponds and plentiful walking paths, add to the community's popularity. Sellers are licensed realtors in TX.
Location
State AL
County Baldwin
Area Gulf Shores 2
Interior
Interior Features Ceiling Fan(s), En-Suite, High Ceilings, Internet, Split Bedroom Plan
Heating Heat Pump
Cooling Central Electric (Cool)
Flooring Carpet, Tile
Fireplaces Number 1
Fireplaces Type Gas Log
Fireplace Yes
Appliance Dishwasher, Disposal, Dryer, Microwave, Refrigerator, Washer
Exterior
Exterior Feature Termite Contract
Garage Double Garage, Golf Cart Garage, Automatic Garage Door
Pool In Ground, Screen Enclosure
Community Features Landscaping
Utilities Available Underground Utilities, Gulf Shores Utilities, Riviera Utilities, Cable Connected
Waterfront Yes
Waterfront Description Lake Front
View Y/N Yes
View Direct Lake Front
Roof Type Composition
Parking Type Double Garage, Golf Cart Garage, Automatic Garage Door
Garage Yes
Building
Lot Description Less than 1 acre, Waterfront
Story 1
Foundation Slab
New Construction No
Construction Status Resale
Schools
Elementary Schools Gulf Shores Elementary
Middle Schools Gulf Shores Middle
High Schools Gulf Shores High
Others
HOA Fee Include Association Management,Common Area Insurance,Maintenance Grounds,Taxes-Common Area
Ownership Whole/Full
Read Less Info
Want to know what your home might be worth? Contact us for a FREE valuation!

Our team is ready to help you sell your home for the highest possible price ASAP
Bought with RE/MAX of Gulf Shores

"My job is to find and attract mastery-based agents to the office, protect the culture, and make sure everyone is happy! "
W240N3485 Pewaukee Rd, Pewaukee, WI, 53072, United States






