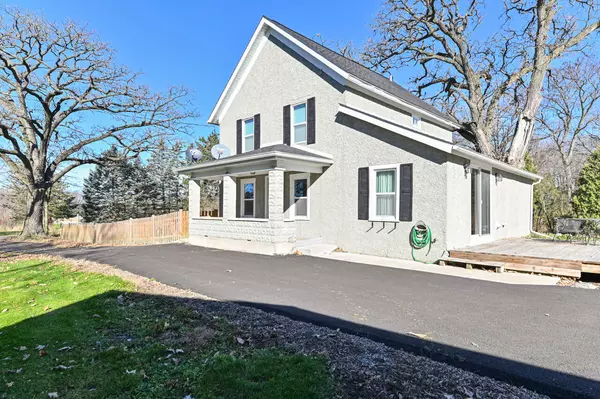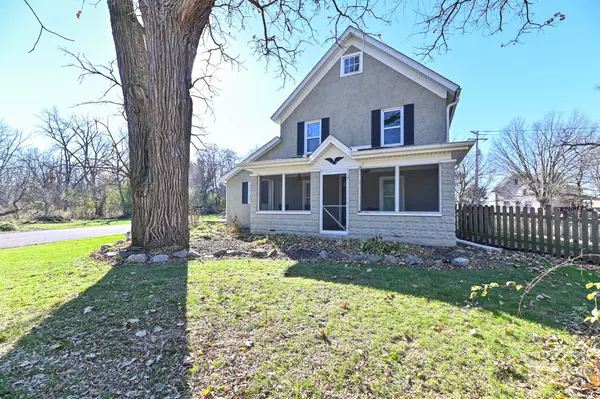Bought with Homestead Realty, Inc
$350,000
$365,000
4.1%For more information regarding the value of a property, please contact us for a free consultation.
3 Beds
2 Baths
1,512 SqFt
SOLD DATE : 02/14/2024
Key Details
Sold Price $350,000
Property Type Single Family Home
Listing Status Sold
Purchase Type For Sale
Square Footage 1,512 sqft
Price per Sqft $231
MLS Listing ID 1857315
Sold Date 02/14/24
Style 2 Story
Bedrooms 3
Full Baths 2
Year Built 1954
Annual Tax Amount $3,305
Tax Year 2022
Lot Size 2.080 Acres
Acres 2.08
Lot Dimensions 2.08
Property Description
Nestled on a 2.08-acre wooded lot, this charming farmhouse seamlessly blends rustic allure with modern comfort. The recently remodeled kitchen, adorned with stainless steel appliances, is the heart of the home. Three bedrooms, including a serene primary suite with a loft area and bath with 2 sinks plus oversized tiled walk-in shower. The three-car garage, with a loft for storage or creative use, caters to hobbyists. Outside, a new blacktop circle driveway adds convenience and enhances the picturesque surroundings. Room for an 2400sqft outbuilding and animals. 2019: new roof, water heater, heat pump, pressure tank, and AC unit. Furnace 2016. Water softener 2015.
Location
State WI
County Walworth
Zoning Res
Rooms
Basement Crawl Space, Partial, Sump Pump
Interior
Interior Features Cable TV Available, Kitchen Island, Pantry, Wood or Sim. Wood Floors
Heating Propane Gas
Cooling Forced Air, Heat Pump
Flooring No
Appliance Dishwasher, Disposal, Microwave, Oven, Range, Refrigerator, Water Softener Owned
Exterior
Exterior Feature Fiber Cement, Stucco
Parking Features Electric Door Opener
Garage Spaces 3.0
Accessibility Full Bath on Main Level, Laundry on Main Level, Open Floor Plan
Building
Lot Description Corner Lot, Fenced Yard, Rural, Wooded
Architectural Style Farm House, Victorian/Federal
Schools
High Schools Big Foot
School District Big Foot Uhs
Read Less Info
Want to know what your home might be worth? Contact us for a FREE valuation!
Our team is ready to help you sell your home for the highest possible price ASAP

Copyright 2025 Multiple Listing Service, Inc. - All Rights Reserved
"My job is to find and attract mastery-based agents to the office, protect the culture, and make sure everyone is happy! "
W240N3485 Pewaukee Rd, Pewaukee, WI, 53072, United States






