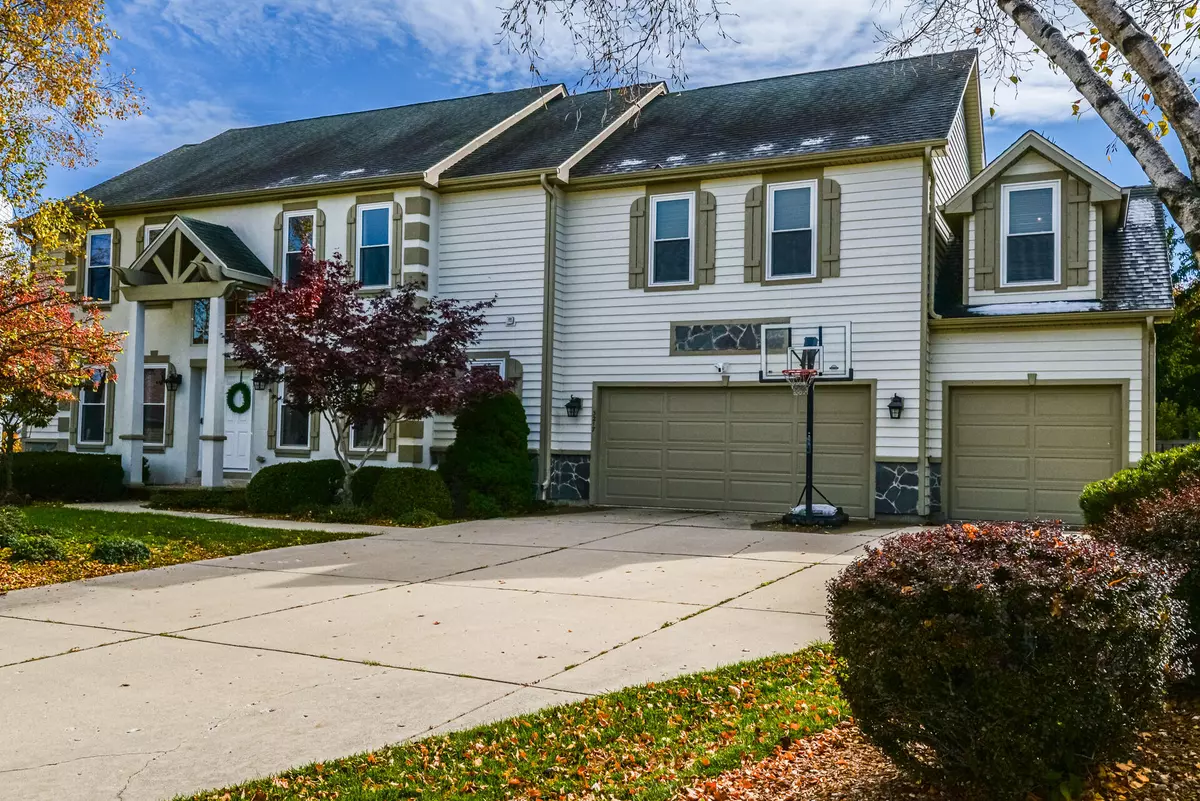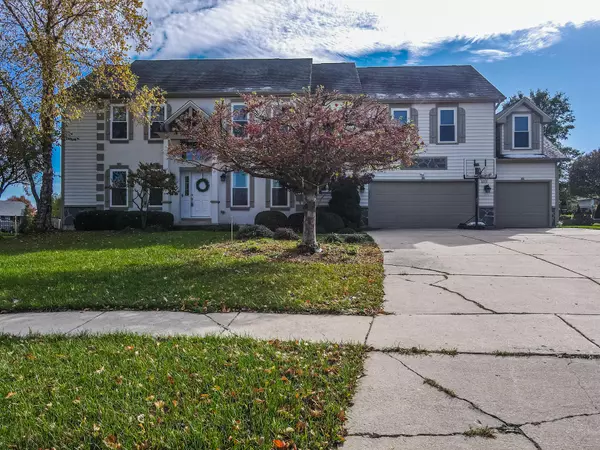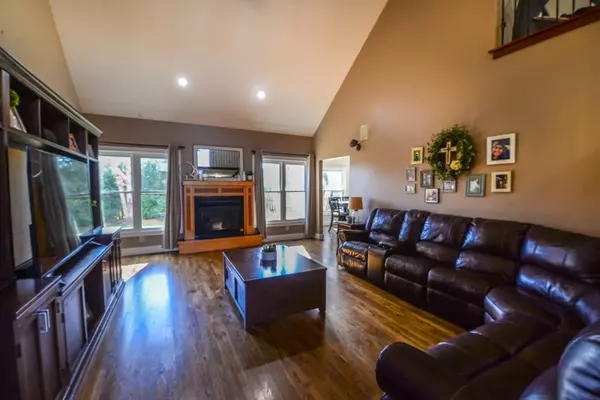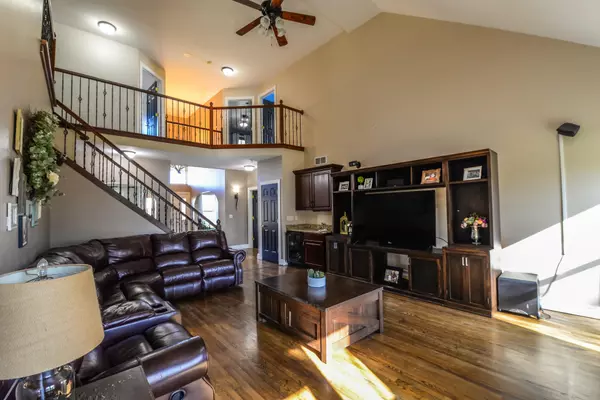Bought with Berkshire Hathaway Home Services Epic Real Estate
$482,500
$519,900
7.2%For more information regarding the value of a property, please contact us for a free consultation.
4 Beds
4.5 Baths
4,258 SqFt
SOLD DATE : 02/28/2024
Key Details
Sold Price $482,500
Property Type Single Family Home
Listing Status Sold
Purchase Type For Sale
Square Footage 4,258 sqft
Price per Sqft $113
Subdivision Spring Meadows
MLS Listing ID 1856724
Sold Date 02/28/24
Style 2 Story
Bedrooms 4
Full Baths 4
Half Baths 1
HOA Fees $13/ann
Year Built 2002
Annual Tax Amount $9,250
Tax Year 2022
Lot Size 0.340 Acres
Acres 0.34
Property Description
Gorgeous executive home in Spring Meadows Subdivision features 4-5 bedrooms and 4.5 baths with all the amenities! Kitchen has plenty of cherry cabinets and granite countertops. White trim and hardwood floors throughout. First floor master suite w/ walk in shower and separate jetted tub. Formal dining room and formal living room/den. Upper level features 3 bedrooms, 2 full baths, and huge bonus rm w/office. Enjoy all year round in the sunny Florida room. 2 story foyer, sitting area & loft overlooks family rm. Lower level has huge rec room and full bathroom. Fenced in yard with patio all situated on cul de sac.
Location
State WI
County Kenosha
Zoning RES
Rooms
Basement 8+ Ceiling, Full, Full Size Windows, Partially Finished, Poured Concrete, Shower, Sump Pump
Interior
Interior Features Cable TV Available, Gas Fireplace, Kitchen Island, Pantry, Walk-In Closet(s), Wet Bar
Heating Natural Gas
Cooling Central Air, Forced Air
Flooring No
Appliance Cooktop, Dishwasher, Disposal, Dryer, Microwave, Oven, Refrigerator, Washer
Exterior
Exterior Feature Other, Stucco, Wood
Parking Features Electric Door Opener
Garage Spaces 3.0
Accessibility Bedroom on Main Level, Full Bath on Main Level, Laundry on Main Level
Building
Lot Description Cul-De-Sac, Fenced Yard, Near Public Transit, Sidewalk
Architectural Style Contemporary
Schools
Elementary Schools Somers
Middle Schools Bullen
High Schools Bradford
School District Kenosha
Read Less Info
Want to know what your home might be worth? Contact us for a FREE valuation!

Our team is ready to help you sell your home for the highest possible price ASAP

Copyright 2025 Multiple Listing Service, Inc. - All Rights Reserved
"My job is to find and attract mastery-based agents to the office, protect the culture, and make sure everyone is happy! "
W240N3485 Pewaukee Rd, Pewaukee, WI, 53072, United States






