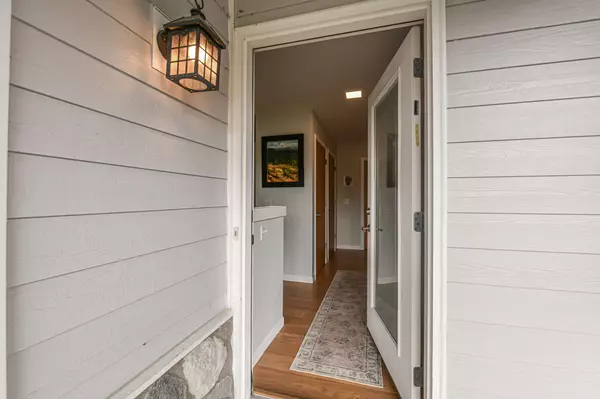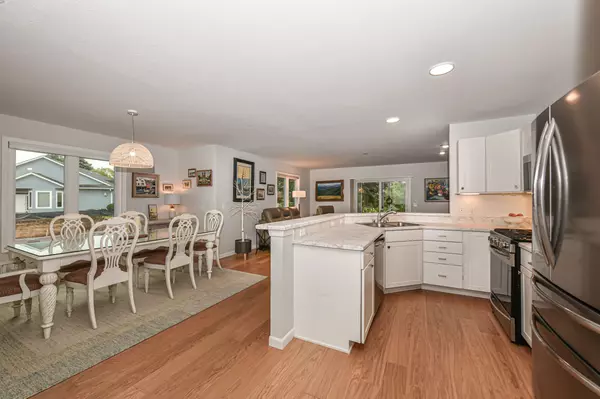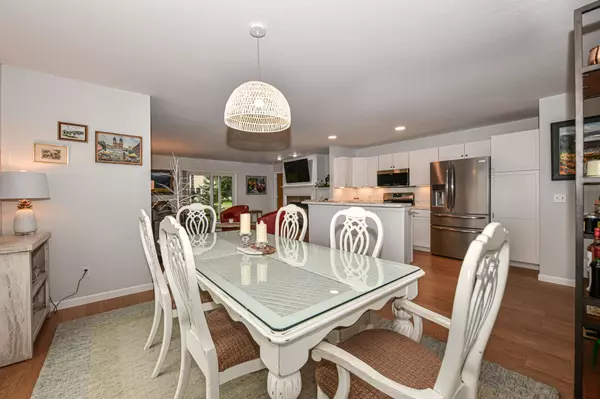Bought with Redfin Corporation
$325,000
$335,000
3.0%For more information regarding the value of a property, please contact us for a free consultation.
2 Beds
3 Baths
2,202 SqFt
SOLD DATE : 03/01/2024
Key Details
Sold Price $325,000
Property Type Condo
Listing Status Sold
Purchase Type For Sale
Square Footage 2,202 sqft
Price per Sqft $147
MLS Listing ID 1849453
Sold Date 03/01/24
Style Side X Side
Bedrooms 2
Full Baths 3
Condo Fees $285
Year Built 2005
Annual Tax Amount $3,870
Tax Year 2023
Property Description
Don't miss this opportunity to live in style and comfort in a condo that combines open concept living and abundant natural light. The open layout of the living room, dining room, and kitchen allows for easy entertainment. New flooring and freshly painted. The kitchen features updated stainless steel appliances, crisp white cabinetry, and breakfast bar. The primary bedroom ensuite is a sanctuary with walk-in closet. Private screened in porch overlooking lush greenery. The recently remodeled lower level with egress window provides another living area and room for exercise equipment. New windows frame picturesque views of the beautiful landscape. Amenities include a clubhouse and sparkling pool. Easy commute to Illinois. Enjoy the nearby 18-hole golf course, downtown, restaurants, and lake!
Location
State WI
County Kenosha
Zoning Condo
Rooms
Basement Full, Full Size Windows, Partially Finished, Poured Concrete
Interior
Heating Natural Gas
Cooling Central Air, Forced Air
Flooring Unknown
Appliance Dishwasher, Disposal, Dryer, Microwave, Other, Oven, Range, Refrigerator, Washer, Water Softener Owned
Exterior
Exterior Feature Fiber Cement, Stone
Parking Features Opener Included, Private Garage, Surface
Garage Spaces 2.0
Amenities Available Clubhouse, Outdoor Pool
Accessibility Bedroom on Main Level, Full Bath on Main Level, Laundry on Main Level, Open Floor Plan
Building
Unit Features Cable TV Available,Gas Fireplace,High Speed Internet,In-Unit Laundry,Pantry,Patio/Porch,Private Entry,Walk-In Closet(s),Wood or Sim. Wood Floors
Entry Level 1 Story
Schools
Elementary Schools Randall Consolidated School
High Schools Wilmot
School District Randall J1
Others
Pets Allowed Y
Pets Allowed 1 Dog OK, 2 Dogs OK, Breed Restrictions, Cat(s) OK, Small Pets OK, Weight Restrictions
Read Less Info
Want to know what your home might be worth? Contact us for a FREE valuation!

Our team is ready to help you sell your home for the highest possible price ASAP

Copyright 2025 Multiple Listing Service, Inc. - All Rights Reserved
"My job is to find and attract mastery-based agents to the office, protect the culture, and make sure everyone is happy! "
W240N3485 Pewaukee Rd, Pewaukee, WI, 53072, United States






