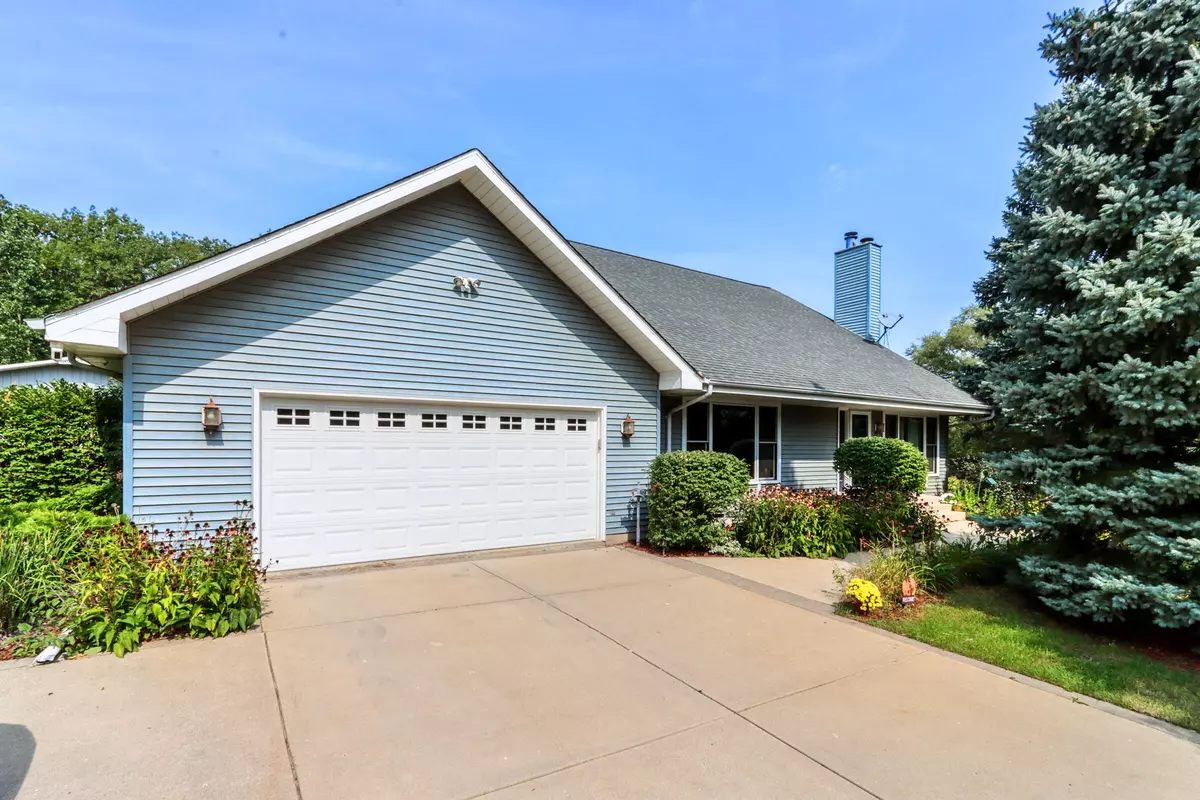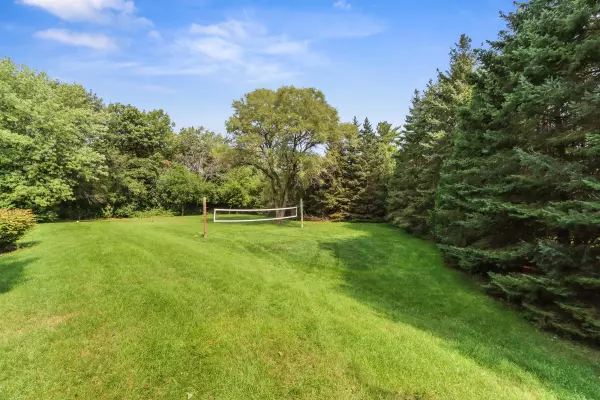Bought with Compass Wisconsin-Lake Geneva
$560,000
$545,000
2.8%For more information regarding the value of a property, please contact us for a free consultation.
4 Beds
2.5 Baths
2,901 SqFt
SOLD DATE : 03/01/2024
Key Details
Sold Price $560,000
Property Type Single Family Home
Listing Status Sold
Purchase Type For Sale
Square Footage 2,901 sqft
Price per Sqft $193
MLS Listing ID 1861505
Sold Date 03/01/24
Style 2 Story
Bedrooms 4
Full Baths 2
Half Baths 1
Year Built 1991
Annual Tax Amount $5,998
Tax Year 2023
Lot Size 1.100 Acres
Acres 1.1
Lot Dimensions 270x180
Property Description
1350sqft pole barn w/cement floor, electric & 11ft door, insulated. This 4BR/2.5BA (new carpet upstairs) contemporary home is nestled nicely on this semi private rural wooded setting. Just over an acre. Chef's dream kitchen with beautiful cabinetry & breakfast bar & Corian countertops. Main level primary has 1/2 bath, main level full bath w/tub & shower, LR has high ceiling w/stone back drop & fireplace (FP's gas and wood) Finished LL w/2nd fireplace. The fenced yard provides the solitude we all are seeking. The 3 season porch with complimenting deck gives way to quite the entertaining area.
Location
State WI
County Kenosha
Zoning Res
Rooms
Basement Finished, Full
Interior
Interior Features 2 or more Fireplaces, Central Vacuum, Gas Fireplace, Hot Tub, Kitchen Island, Natural Fireplace, Vaulted Ceiling(s), Walk-In Closet(s), Wood or Sim. Wood Floors
Heating Natural Gas
Cooling Central Air, Forced Air
Flooring Unknown
Appliance Cooktop, Dishwasher, Dryer, Oven, Refrigerator, Washer, Water Softener Owned
Exterior
Exterior Feature Vinyl
Parking Features Electric Door Opener
Garage Spaces 2.0
Accessibility Bedroom on Main Level, Full Bath on Main Level, Laundry on Main Level
Building
Lot Description Cul-De-Sac, Wooded
Architectural Style Contemporary
Schools
Elementary Schools Prairie Lane
High Schools Tremper
School District Kenosha
Read Less Info
Want to know what your home might be worth? Contact us for a FREE valuation!
Our team is ready to help you sell your home for the highest possible price ASAP

Copyright 2025 Multiple Listing Service, Inc. - All Rights Reserved
"My job is to find and attract mastery-based agents to the office, protect the culture, and make sure everyone is happy! "
W240N3485 Pewaukee Rd, Pewaukee, WI, 53072, United States






