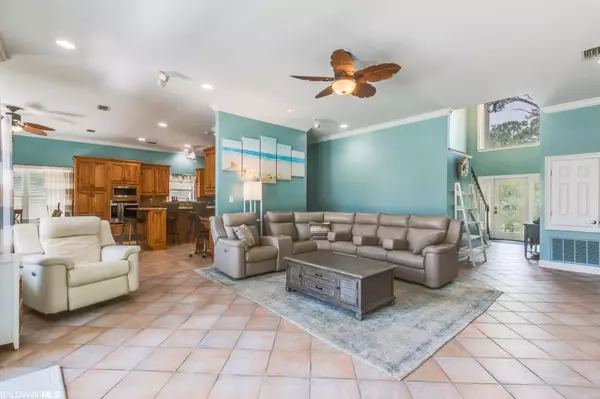$1,000,000
$1,029,000
2.8%For more information regarding the value of a property, please contact us for a free consultation.
4 Beds
4 Baths
4,100 SqFt
SOLD DATE : 11/07/2023
Key Details
Sold Price $1,000,000
Property Type Single Family Home
Sub Type Raised Beach
Listing Status Sold
Purchase Type For Sale
Square Footage 4,100 sqft
Price per Sqft $243
Subdivision Ono Island
MLS Listing ID 346497
Sold Date 11/07/23
Style Raised Beach
Bedrooms 4
Full Baths 3
Half Baths 1
Construction Status Resale
HOA Fees $133/ann
Year Built 2000
Annual Tax Amount $1,762
Lot Size 1.167 Acres
Lot Dimensions 99.6' x 361.8' Irr
Property Description
Beautiful, Private Home in Ono Harbour tucked away on a very Spacious Fenced- In Lot, with a Screened- In Pool and Hot Tub, and a BBQ Smokehouse. This Custom Built, 4 Bedroom 3.5 Bath Home PLUS In Law Suite (Bedroom, Full Bathroom, Living Area, 2nd Laundry Room and Kitchenette with separate Exit/Entry) will Impress with Many Upgrades Throughout, Tons of Natural Lighting, Chefs Kitchen, Hydraulic ELEVATOR, Oversized 3 Deep Garage, and Single Car Garage. Just a Short Walk or Golf Cart Ride to the Ono Harbour Dock with Boat Slip w/ Lift offering Beautiful Sunsets from the Covered Gazebo and Great Fishing! Main Floor Features a Huge Primary Bedroom with Balcony Access, Updated Primary Bathroom w/ Two Walk In Closets; Office/ Study, Flex Room that can also be used as an Extra Bedroom, Dining Area, Half Bath and a Spacious Living Room. Upstairs there are Two Large Bedrooms, with a Jack N Jill Bathroom, Plus Tons of Storage Throughout this Wonderful Home. This Island Oasis offers Many Community Amenities such as: Recreation Center w/ Outdoor and Indoor Pool, Fitness Room, Tennis and Pickleball Courts, Community Center, Brand New Playground, Food Trucks and Entertainment Area, Boat Launch, New Fire Station, 24/7 Security and Guard Shack. Don't Miss this One of a Kind Property on Ono Island! *Interest Rate Buy-Down Available w/ Reasonable Offer*
Location
State AL
County Baldwin
Area Orange Beach 2
Zoning Single Family Residence
Interior
Interior Features Eat-in Kitchen, Attached Sep Living Suite, Office/Study, Other Rooms (See Remarks), Recreation Room, Ceiling Fan(s), Elevator, High Ceilings, Internet, Storage
Heating Electric
Cooling Ceiling Fan(s), ENERGY STAR Qualified Equipment
Flooring Carpet, Tile
Fireplaces Type None
Fireplace Yes
Appliance Dishwasher, Disposal, Dryer, Microwave, Gas Range, Refrigerator w/Ice Maker, Washer
Laundry Inside
Exterior
Exterior Feature Irrigation Sprinkler, Outdoor Kitchen, Outdoor Shower, Termite Contract
Garage Double Garage, See Remarks, Single Garage, Three or More Vehicles, Automatic Garage Door, Converted Garage
Fence Fenced
Pool Community, Screen Enclosure, Association
Community Features Clubhouse, Fitness Center, Pool - Indoor, Pool - Kiddie, Landscaping, Meeting Room, On-Site Management, Pool - Outdoor, Steam/Sauna, Tennis Court(s), Gated, Water Access-Deeded, Playground
Utilities Available Propane, Cable Connected
Waterfront Description Bay Access (<=1/4 Mi),Bayou Accs (<=1/4 Mi),River Acc (<=1/4 Mi)
View Y/N Yes
View None/Not Applicable, Pool Area View
Roof Type Metal
Parking Type Double Garage, See Remarks, Single Garage, Three or More Vehicles, Automatic Garage Door, Converted Garage
Garage Yes
Building
Lot Description 1-3 acres, Interior Lot, Few Trees
Sewer Public Sewer
Water Public
Architectural Style Raised Beach
New Construction No
Construction Status Resale
Schools
Elementary Schools Foley Elementary
Middle Schools Foley Middle
High Schools Foley High
Others
Pets Allowed Owners Only, Allowed
HOA Fee Include Association Management,Common Area Insurance,Maintenance Grounds,Recreational Facilities,Security,Clubhouse,Pool
Ownership Whole/Full
Read Less Info
Want to know what your home might be worth? Contact us for a FREE valuation!

Our team is ready to help you sell your home for the highest possible price ASAP
Bought with Pointe South

"My job is to find and attract mastery-based agents to the office, protect the culture, and make sure everyone is happy! "
W240N3485 Pewaukee Rd, Pewaukee, WI, 53072, United States






