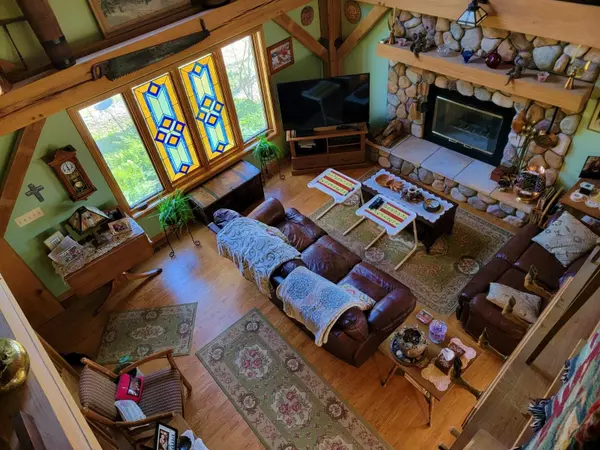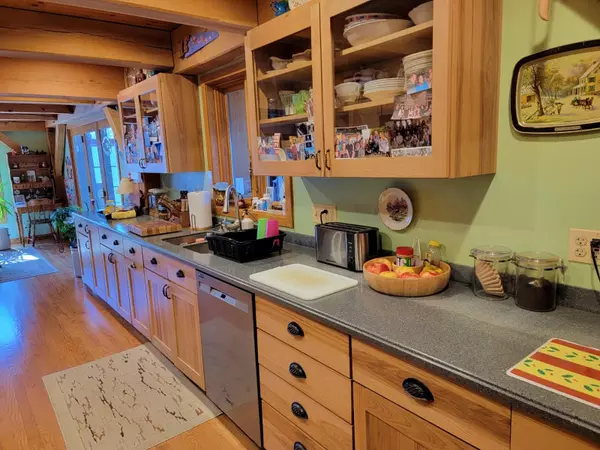Bought with Lannon Stone Realty LLC
$580,000
$574,900
0.9%For more information regarding the value of a property, please contact us for a free consultation.
4 Beds
3 Baths
3,300 SqFt
SOLD DATE : 02/23/2024
Key Details
Sold Price $580,000
Property Type Single Family Home
Listing Status Sold
Purchase Type For Sale
Square Footage 3,300 sqft
Price per Sqft $175
Subdivision Graden Woods
MLS Listing ID 1858913
Sold Date 02/23/24
Style 2 Story,Exposed Basement
Bedrooms 4
Full Baths 3
Year Built 2002
Annual Tax Amount $7,734
Tax Year 2022
Lot Size 1.130 Acres
Acres 1.13
Property Description
Truly Unique-Custom Timber Frame sits majestically on 1.13 very private wooded acres. Built to last with massive Oak Timbers, in the time tested method called Post & Beam. 6in walls (R23) & 9in roof (R30). 4Bdrm/3bath Open concept inc: Big Eat in Kit w/oak cabinest/corian cntrs, Din rm, & Stunning Vaulted Great rm w/Real Stone Nat Frplc. Huge L-shaped Rec rm in walk out LL inc large custom wet bar seating 8. Enclosed Porch w/screen & vinyl windows. Amazing Views! New Washer/Dryer. Attached 3 car Htd Garage w/oversized door, water & full attic storage plus detached 1+garage. Chickens Allowed. Discreet parking areas for trailers, trucks, toys. LL Deck/patio w/hot tub & fire pit. Real Wood/High End Finishes. Only $175 per sq foot!! You couldn't build it for this price!
Location
State WI
County Walworth
Zoning Res
Rooms
Basement 8+ Ceiling, Finished, Full, Full Size Windows, Poured Concrete, Sump Pump, Walk Out/Outer Door
Interior
Interior Features Cable TV Available, High Speed Internet, Hot Tub, Natural Fireplace, Pantry, Skylight, Vaulted Ceiling(s), Wet Bar, Wood or Sim. Wood Floors
Heating Natural Gas
Cooling Central Air, Forced Air
Flooring No
Appliance Cooktop, Dishwasher, Disposal, Dryer, Microwave, Oven, Range, Refrigerator, Washer, Water Softener Owned
Exterior
Exterior Feature Fiber Cement, Stone
Garage Electric Door Opener, Heated
Garage Spaces 4.0
Accessibility Bedroom on Main Level, Full Bath on Main Level, Grab Bars in Bath, Laundry on Main Level, Level Drive, Open Floor Plan, Ramped or Level Entrance, Stall Shower
Building
Lot Description Cul-De-Sac, Rural, Wooded
Architectural Style Other, Prairie/Craftsman
Schools
Elementary Schools Brookwood
Middle Schools Brookwood
High Schools Badger
School District Genoa City J2
Read Less Info
Want to know what your home might be worth? Contact us for a FREE valuation!

Our team is ready to help you sell your home for the highest possible price ASAP

Copyright 2024 Multiple Listing Service, Inc. - All Rights Reserved

"My job is to find and attract mastery-based agents to the office, protect the culture, and make sure everyone is happy! "
W240N3485 Pewaukee Rd, Pewaukee, WI, 53072, United States






