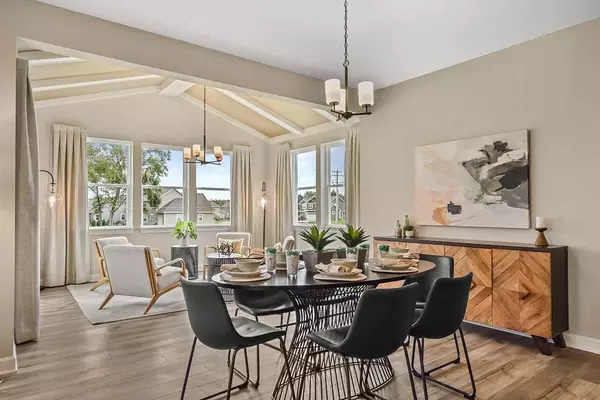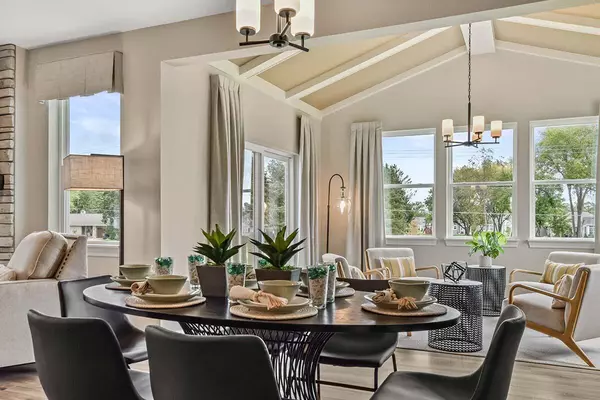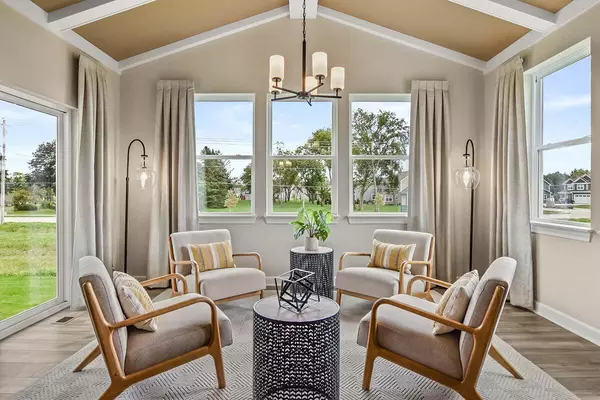Bought with Homestead Realty, Inc
$804,900
$799,990
0.6%For more information regarding the value of a property, please contact us for a free consultation.
4 Beds
2.5 Baths
3,720 SqFt
SOLD DATE : 03/14/2024
Key Details
Sold Price $804,900
Property Type Single Family Home
Listing Status Sold
Purchase Type For Sale
Square Footage 3,720 sqft
Price per Sqft $216
Subdivision Sussex Preserve
MLS Listing ID 1861825
Sold Date 03/14/24
Style 2 Story
Bedrooms 4
Full Baths 2
Half Baths 1
HOA Fees $55/ann
Year Built 2023
Annual Tax Amount $1,325
Tax Year 2022
Lot Size 0.310 Acres
Acres 0.31
Property Description
Welcome Home to this stunning model home located in the desirable community of Sussex Preserve that offers a pool & clubhouse for residents to gather. This open concept two-story home has high-quality craftsmanship & thoughtful design throughout. Enjoy your Chef's kitchen complete with a butler's pantry that leads to your formal dining room. Relax in numerous locations; start your day in the morning room, cozy up by the fireplace in the great room or read a book in the living room. Venture upstairs to find a spacious loft, owner's suite, 3 additional bedrooms and laundry room. The owner's suite has ample space and a luxurious bathroom containing a his & hers vanity, walk-in shower, tub and walk-in closet. Just a short walk to parks & trails, all in a convenient location for commuting.
Location
State WI
County Waukesha
Zoning RES
Rooms
Basement 8+ Ceiling, Full, Full Size Windows, Radon Mitigation, Stubbed for Bathroom
Interior
Interior Features Gas Fireplace, Kitchen Island, Pantry, Walk-In Closet(s), Wood or Sim. Wood Floors
Heating Natural Gas
Cooling Central Air, Forced Air
Flooring No
Appliance Cooktop, Dishwasher, Disposal, Dryer, Microwave, Oven, Refrigerator, Washer
Exterior
Exterior Feature Fiber Cement
Parking Features Electric Door Opener, Tandem
Garage Spaces 3.0
Accessibility Level Drive, Open Floor Plan
Building
Lot Description Cul-De-Sac
Architectural Style Prairie/Craftsman
Schools
Middle Schools Templeton
High Schools Hamilton
School District Hamilton
Read Less Info
Want to know what your home might be worth? Contact us for a FREE valuation!

Our team is ready to help you sell your home for the highest possible price ASAP

Copyright 2025 Multiple Listing Service, Inc. - All Rights Reserved
"My job is to find and attract mastery-based agents to the office, protect the culture, and make sure everyone is happy! "
W240N3485 Pewaukee Rd, Pewaukee, WI, 53072, United States






