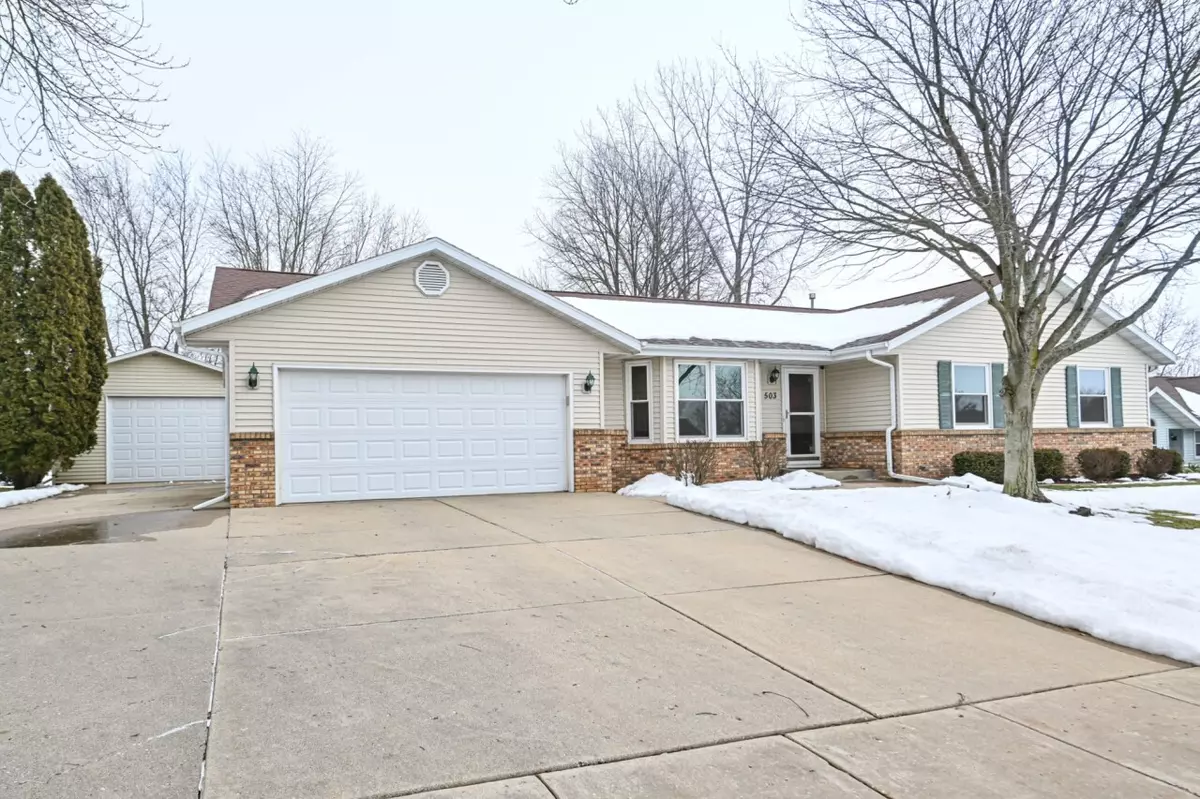Bought with NextHome Success ~Whitewater
$415,000
$419,900
1.2%For more information regarding the value of a property, please contact us for a free consultation.
3 Beds
2.5 Baths
1,744 SqFt
SOLD DATE : 03/15/2024
Key Details
Sold Price $415,000
Property Type Single Family Home
Listing Status Sold
Purchase Type For Sale
Square Footage 1,744 sqft
Price per Sqft $237
Subdivision Urbandale
MLS Listing ID 1863517
Sold Date 03/15/24
Style 1 Story
Bedrooms 3
Full Baths 2
Half Baths 1
Year Built 1993
Annual Tax Amount $5,528
Tax Year 2023
Lot Size 0.400 Acres
Acres 0.4
Property Description
ELKHORN-3 BED/2.5 BATH RANCH, 16X17 THREE-SEASON ROOM & EXTRA DETACHED GARAGE! Move-in ready home features open floor plan, beautiful flooring throughout with Large Bay Window & vaulted ceiling in Living Room. Spacious Kitchen/Dining Area has slider access to the vaulted ceiling 3-season room. Owner's suite has walk-in closet & private bath with walk in shower. Bedroom 2 & 3 full bath & laundry room complete main level. Lower level has finished 22x25 rec room with gas fireplace, powder room & mechanical/storage room. Attached 2 car garage & detached single car garage, large patio with plenty of greenspace complete the property. Close to Sunset Park pool & recreation complex, schools & downtown Elkhorn. Easy access to Hwy 11 & I43. This listing contains Virtually Staged Photos.
Location
State WI
County Walworth
Zoning RES
Rooms
Basement Full, Partially Finished, Poured Concrete, Radon Mitigation
Interior
Interior Features Gas Fireplace, Vaulted Ceiling(s), Walk-In Closet(s), Wood or Sim. Wood Floors
Heating Natural Gas
Cooling Central Air, Forced Air
Flooring Unknown
Appliance Dishwasher, Dryer, Microwave, Oven, Range, Refrigerator, Washer
Exterior
Exterior Feature Brick, Vinyl
Garage Electric Door Opener
Garage Spaces 2.0
Accessibility Bedroom on Main Level, Full Bath on Main Level, Laundry on Main Level, Level Drive, Open Floor Plan
Building
Lot Description Sidewalk
Architectural Style Ranch
Schools
School District Elkhorn Area
Read Less Info
Want to know what your home might be worth? Contact us for a FREE valuation!

Our team is ready to help you sell your home for the highest possible price ASAP

Copyright 2024 Multiple Listing Service, Inc. - All Rights Reserved

"My job is to find and attract mastery-based agents to the office, protect the culture, and make sure everyone is happy! "
W240N3485 Pewaukee Rd, Pewaukee, WI, 53072, United States






