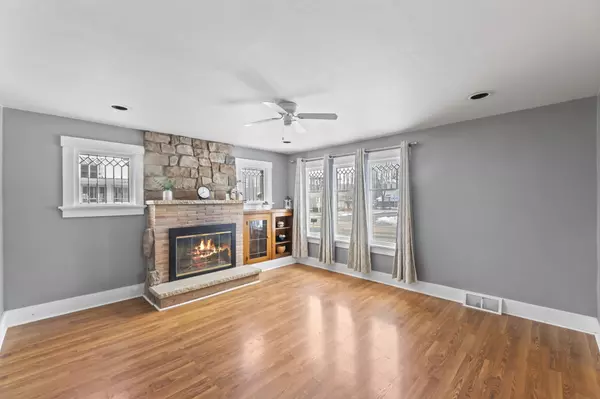Bought with NON MLS
$350,000
$339,900
3.0%For more information regarding the value of a property, please contact us for a free consultation.
4 Beds
2.5 Baths
1,619 SqFt
SOLD DATE : 03/15/2024
Key Details
Sold Price $350,000
Property Type Single Family Home
Listing Status Sold
Purchase Type For Sale
Square Footage 1,619 sqft
Price per Sqft $216
MLS Listing ID 1864738
Sold Date 03/15/24
Style 2 Story
Bedrooms 4
Full Baths 2
Half Baths 1
Year Built 1926
Annual Tax Amount $2,500
Tax Year 2023
Lot Size 10,018 Sqft
Acres 0.23
Property Description
Beautiful 4 BR house full of old world charm. Mudroom off KIT with recently updated modern conveniences including quartz counters, SS appliances and new simulated floors. Formal DR features BICC and leaded glass windows, adding character and functionality. LR boasts a cozy floor to ceiling fireplace, built-in wood shelves/cabinet and leaded glass windows, setting the scene for comfort. Sunroom provides a delightful space to relax and soak in natural light. A toilet and shower are in the basement- perfect for muddy boots. Main floor walk thru BR offers a closet and connecting bathroom with shower, plus washer and dryer to enhance functionality. Upstairs find 3 more BRs. Primary BR offers spacious WIC. Outside enjoy a deck and detached GA. Home blends warmth, functionality & modern updates!
Location
State WI
County Dodge
Zoning RES
Rooms
Basement Full, Shower
Interior
Interior Features Gas Fireplace, Walk-In Closet(s), Walk-thru Bedroom, Wood or Sim. Wood Floors
Heating Natural Gas
Cooling Central Air, Forced Air
Flooring Unknown
Appliance Dishwasher, Disposal, Dryer, Microwave, Range, Refrigerator, Washer
Exterior
Exterior Feature Aluminum/Steel
Parking Features Electric Door Opener
Garage Spaces 2.0
Accessibility Bedroom on Main Level, Full Bath on Main Level, Laundry on Main Level, Stall Shower
Building
Architectural Style Prairie/Craftsman
Schools
High Schools Oconomowoc
School District Oconomowoc Area
Read Less Info
Want to know what your home might be worth? Contact us for a FREE valuation!
Our team is ready to help you sell your home for the highest possible price ASAP

Copyright 2025 Multiple Listing Service, Inc. - All Rights Reserved
"My job is to find and attract mastery-based agents to the office, protect the culture, and make sure everyone is happy! "
W240N3485 Pewaukee Rd, Pewaukee, WI, 53072, United States






