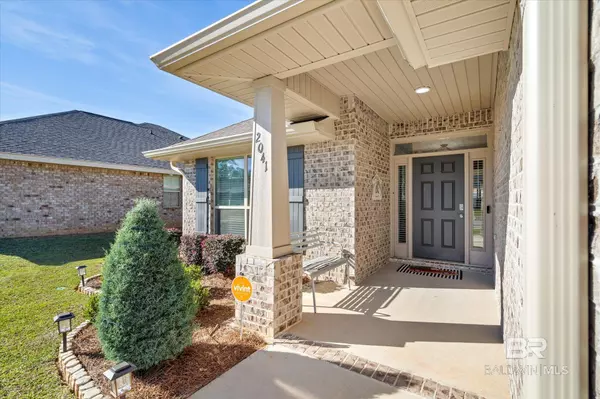$285,000
$285,000
For more information regarding the value of a property, please contact us for a free consultation.
4 Beds
2 Baths
1,885 SqFt
SOLD DATE : 03/21/2024
Key Details
Sold Price $285,000
Property Type Single Family Home
Sub Type Craftsman
Listing Status Sold
Purchase Type For Sale
Square Footage 1,885 sqft
Price per Sqft $151
Subdivision Dunnwood
MLS Listing ID 354814
Sold Date 03/21/24
Style Craftsman
Bedrooms 4
Full Baths 2
Construction Status Resale
HOA Fees $20/ann
Year Built 2021
Annual Tax Amount $1,333
Lot Size 7,200 Sqft
Lot Dimensions 60 x 120
Property Description
This exquisite 4 bedroom 2 bath residence embodies the perfect blend of modern luxury and timeless charm. Be prepared to be captivated by the exceptional features and attention to detail that set this home apart. Granite Counters and Stainless Steel Appliances: Step into a kitchen where form meets function, and every detail is a testament to exquisite design. This culinary haven seamlessly blends modern aesthetics with practicality, creating a space that's as visually stunning as it is effortlessly functional. Vaulted Ceilings: Experience a sense of grandeur with vaulted ceilings that elevate the living spaces. Versatility in Dining Design: Whether adorned with a classic, formal dining table or a more contemporary setup, this space adapts to your style and vision. Flexibility in design makes it the perfect backdrop for both casual meals and grand celebrations. Primary Suite Perfection: Unwind in the primary suite featuring a separate stand-up shower, soaker tub, recessed can lights, and an elegant tray ceiling. Luxury Vinyl Flooring: Immerse yourself in the beauty of durable and luxurious vinyl flooring. 2-inch wood blinds adorning every window. Screened-In Back Porch. Privacy Fence. Revel in the beauty of updated landscaping in the front yard, creating a welcoming curb appeal. LED Lighting: From updated outdoor garage lights to energy-efficient LED fixtures indoors, experience modern living with a focus on sustainability. Stay cool and comfortable with ceiling fans in every bedroom and an updated living room ceiling fan. Storm Shutters provide both safety and peace of mind. Midwall receptacle for your living room TV. Architectural shingle roof, a larger front porch and generously sized windows throughout, filling every room with natural light. Come visit today! All updates per the seller. Listing company makes no representation as to accuracy of square footage; buyer to verify.
Location
State AL
County Mobile
Area Mobile County
Zoning Single Family Residence
Interior
Interior Features Breakfast Bar, Eat-in Kitchen, Office/Study, Ceiling Fan(s), En-Suite, Split Bedroom Plan, Vaulted Ceiling(s)
Heating Electric
Cooling Central Electric (Cool), Ceiling Fan(s), Power Roof Vent
Flooring Carpet, Vinyl
Fireplaces Type None
Fireplace Yes
Appliance Dishwasher, Disposal, Microwave, Electric Range
Exterior
Exterior Feature Termite Contract
Garage Attached, Double Garage, Automatic Garage Door
Garage Spaces 2.0
Fence Fenced
Community Features None
Waterfront No
Waterfront Description No Waterfront
View Y/N Yes
View Eastern View
Roof Type Composition
Parking Type Attached, Double Garage, Automatic Garage Door
Garage Yes
Building
Lot Description Less than 1 acre, Subdivision
Story 1
Foundation Slab
Sewer Grinder Pump, Public Sewer
Water Public
Architectural Style Craftsman
New Construction No
Construction Status Resale
Schools
Elementary Schools Allentown
Middle Schools Semmes
High Schools Mary G Montgomery
Others
HOA Fee Include Association Management,Maintenance Grounds
Ownership Whole/Full
Read Less Info
Want to know what your home might be worth? Contact us for a FREE valuation!

Our team is ready to help you sell your home for the highest possible price ASAP
Bought with Non Member Office

"My job is to find and attract mastery-based agents to the office, protect the culture, and make sure everyone is happy! "
W240N3485 Pewaukee Rd, Pewaukee, WI, 53072, United States






