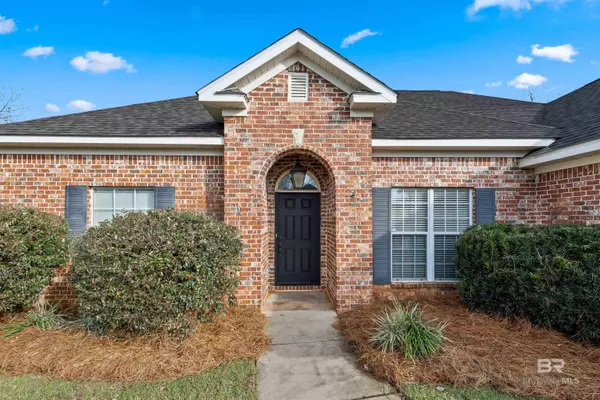$385,000
$388,900
1.0%For more information regarding the value of a property, please contact us for a free consultation.
4 Beds
2 Baths
2,019 SqFt
SOLD DATE : 03/22/2024
Key Details
Sold Price $385,000
Property Type Single Family Home
Sub Type Traditional
Listing Status Sold
Purchase Type For Sale
Square Footage 2,019 sqft
Price per Sqft $190
Subdivision Falls Creek
MLS Listing ID 354972
Sold Date 03/22/24
Style Traditional
Bedrooms 4
Full Baths 2
Construction Status Resale
HOA Fees $14/ann
Year Built 2005
Annual Tax Amount $3,067
Lot Size 0.253 Acres
Lot Dimensions 88 x 124
Property Description
Welcome-Custom-built home in Falls Creek located in the Beautiful City of Fairhope, Alabama known for its charming downtown, community activities, and gorgeous sunsets off the Fairhope Pier and Mobile Bay. Traditional 4 bedroom, 2 bath, all one level, split floor plan with primary suite on one side and 3 bedrooms on the other. Walk in to find an open foyer, dining room, great room, kitchen and breakfast room with hardwood and tile floors, crown molding, 10’ high ceilings, gas fireplace, and great natural light. The kitchen has custom cabinetry, granite counter tops, new granite composite deep sink, new faucet, new stainless-steel microwave, new oven, dishwasher, new breakfast light fixture, breakfast bar, and a pantry. Spacious Primary bedroom has 10’ high ceilings ensuite bath with 2 vanities, jet tub, and separate shower. Step out on covered porch and patio to enjoy the large backyard with privacy fence. Well established neighborhood with sidewalks, close to schools, shopping, and downtown. Laundry room with cabinets and oversized 2 car garage. Roof 2021; HVAC 2022; new garbage disposal 2023; Garage Door and operator 2020; carpet in bedrooms replaced April of 2019; new Stainless Steel refrigerator 2019; freshly painted trim, ceilings, and doors. All Information provided is deemed reliable but not guaranteed. Buyer or buyer’s agent to verify all information.
Location
State AL
County Baldwin
Area Fairhope 8
Zoning Single Family Residence
Interior
Interior Features Breakfast Bar, Ceiling Fan(s), En-Suite, High Ceilings, Split Bedroom Plan
Heating Electric
Cooling Other, Ceiling Fan(s)
Flooring Carpet, Tile, Wood
Fireplaces Number 1
Fireplaces Type Gas Log, Great Room
Fireplace Yes
Appliance Dishwasher, Disposal, Microwave, Electric Range, Refrigerator
Laundry Main Level, Inside
Exterior
Garage Attached, Double Garage, Automatic Garage Door
Fence Fenced
Community Features None
Waterfront No
Waterfront Description No Waterfront
View Y/N No
View None/Not Applicable
Roof Type Dimensional
Parking Type Attached, Double Garage, Automatic Garage Door
Garage Yes
Building
Lot Description Less than 1 acre, Subdivision
Story 1
Foundation Slab
Sewer Public Sewer
Water Public
Architectural Style Traditional
New Construction No
Construction Status Resale
Schools
Elementary Schools Fairhope East Elementary
Middle Schools Fairhope Middle
High Schools Fairhope High
Others
HOA Fee Include Association Management,Maintenance Grounds
Ownership Leasehold
Read Less Info
Want to know what your home might be worth? Contact us for a FREE valuation!

Our team is ready to help you sell your home for the highest possible price ASAP
Bought with Century 21 J Carter & Company

"My job is to find and attract mastery-based agents to the office, protect the culture, and make sure everyone is happy! "
W240N3485 Pewaukee Rd, Pewaukee, WI, 53072, United States






