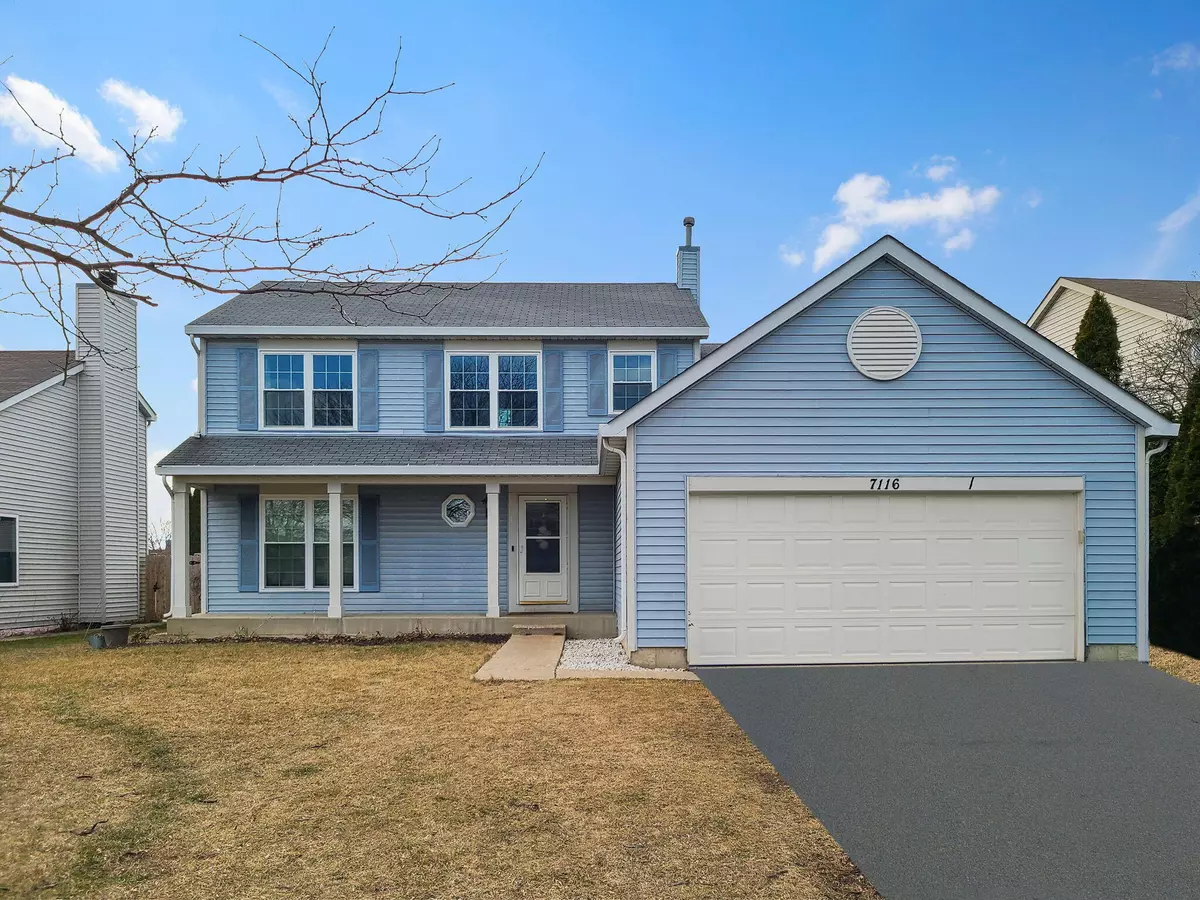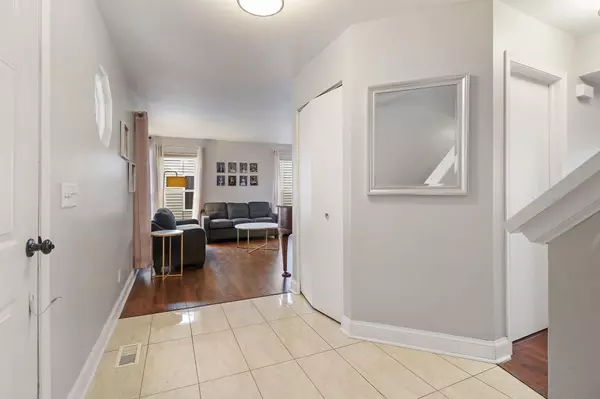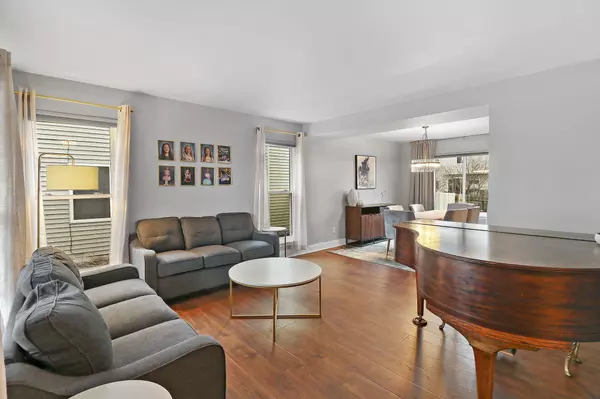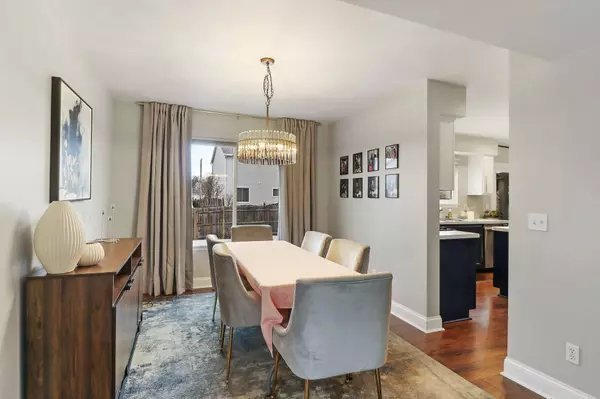Bought with Mastermind, REALTORS
$405,000
$405,000
For more information regarding the value of a property, please contact us for a free consultation.
4 Beds
2.5 Baths
2,220 SqFt
SOLD DATE : 03/28/2024
Key Details
Sold Price $405,000
Property Type Single Family Home
Listing Status Sold
Purchase Type For Sale
Square Footage 2,220 sqft
Price per Sqft $182
Subdivision White Caps
MLS Listing ID 1865364
Sold Date 03/28/24
Style 2 Story
Bedrooms 4
Full Baths 2
Half Baths 1
HOA Fees $4/ann
Year Built 2000
Annual Tax Amount $5,884
Tax Year 2022
Lot Size 7,840 Sqft
Acres 0.18
Property Description
IN A PRIME LOCATION, 2 streets in from Hwy 50 in White Caps. A large porch welcomes you in to a porcelain tile entryway that leads you to a freshly painted home in a neutral gray palette. Spread out to live, study, or 'work from home' in a main level den. A partially finished basement offers opportunity as it is stubbed for a bath. 4 bedrooms include a primary with a walk in closet/bath. Newer laminate flooring throughout the main level creates easy living, with a family room off the kitchen that ensures everyone is a part of the action. Out the sliders, you'll have a fenced yard, gazebo & hot tub. NEW WINDOWS light up this home! Own a solid home. NEW/ER: Laminate/Porcelain Tile/Vanities/Main Level Trim/Fresh Paint/Refrigerator & more! QUICK CLOSE PLEASE
Location
State WI
County Kenosha
Zoning RES
Rooms
Basement Full, Partially Finished, Poured Concrete, Stubbed for Bathroom
Interior
Interior Features Hot Tub, Kitchen Island, Walk-In Closet(s)
Heating Natural Gas
Cooling Central Air, Forced Air
Flooring No
Appliance Dishwasher, Disposal, Dryer, Microwave, Oven, Range, Refrigerator, Washer
Exterior
Exterior Feature Vinyl
Parking Features Electric Door Opener
Garage Spaces 2.0
Accessibility Laundry on Main Level, Open Floor Plan
Building
Lot Description Fenced Yard, Sidewalk
Architectural Style Colonial
Schools
Elementary Schools Nash
Middle Schools Mahone
High Schools Indian Trail Hs & Academy
School District Kenosha
Read Less Info
Want to know what your home might be worth? Contact us for a FREE valuation!

Our team is ready to help you sell your home for the highest possible price ASAP

Copyright 2025 Multiple Listing Service, Inc. - All Rights Reserved
"My job is to find and attract mastery-based agents to the office, protect the culture, and make sure everyone is happy! "
W240N3485 Pewaukee Rd, Pewaukee, WI, 53072, United States






