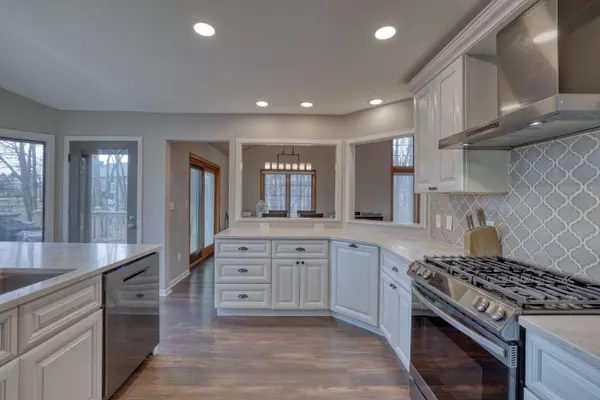Bought with Century 21 Benefit Realty
$590,000
$575,000
2.6%For more information regarding the value of a property, please contact us for a free consultation.
3 Beds
2.5 Baths
2,460 SqFt
SOLD DATE : 04/15/2024
Key Details
Sold Price $590,000
Property Type Single Family Home
Listing Status Sold
Purchase Type For Sale
Square Footage 2,460 sqft
Price per Sqft $239
Subdivision Lake Forest
MLS Listing ID 1866408
Sold Date 04/15/24
Style 2 Story
Bedrooms 3
Full Baths 2
Half Baths 1
HOA Fees $12/ann
Year Built 1991
Annual Tax Amount $4,937
Tax Year 2023
Lot Size 0.350 Acres
Acres 0.35
Property Description
Contemporary brick two story in Lake Forest; one of the most desirable Muskego neighborhoods. 3bd 2.5 bath. Tasteful, modern updates include new LVP throughout the main level, remodeled kitchen, and much more. Large kitchen island. Main level master, master bath suite, walk in closet, and laundry. Former Parade of Homes Model home, designed by Architect Ray Prell. Ample light flows throughout with sky lights, floor to ceiling windows, and vaulted ceiling in living room. Sizable bedrooms upstairs with private full bath. Unfinished full basement, dry, and ready to be transformed into your dream entertainment space. Serene backyard oasis with gazebo and deck entertainment spaces. Borders pond & conservancy. Priced to compete, bring your very best on a home that stands out!
Location
State WI
County Waukesha
Zoning Residential
Rooms
Basement Block, Full, Sump Pump
Interior
Interior Features Cable TV Available, Central Vacuum, High Speed Internet, Kitchen Island, Natural Fireplace, Skylight, Walk-In Closet(s), Wood or Sim. Wood Floors
Heating Natural Gas
Cooling Central Air, Forced Air
Flooring No
Appliance Dishwasher, Disposal, Dryer, Microwave, Oven, Range, Refrigerator, Washer, Water Softener Owned
Exterior
Exterior Feature Brick, Wood
Parking Features Electric Door Opener
Garage Spaces 2.75
Accessibility Bedroom on Main Level, Full Bath on Main Level, Laundry on Main Level, Level Drive, Open Floor Plan
Building
Lot Description Cul-De-Sac, View of Water, Wooded
Architectural Style Contemporary
Schools
Elementary Schools Mill Valley
Middle Schools Lake Denoon
High Schools Muskego
School District Muskego-Norway
Read Less Info
Want to know what your home might be worth? Contact us for a FREE valuation!

Our team is ready to help you sell your home for the highest possible price ASAP

Copyright 2025 Multiple Listing Service, Inc. - All Rights Reserved
"My job is to find and attract mastery-based agents to the office, protect the culture, and make sure everyone is happy! "
W240N3485 Pewaukee Rd, Pewaukee, WI, 53072, United States






