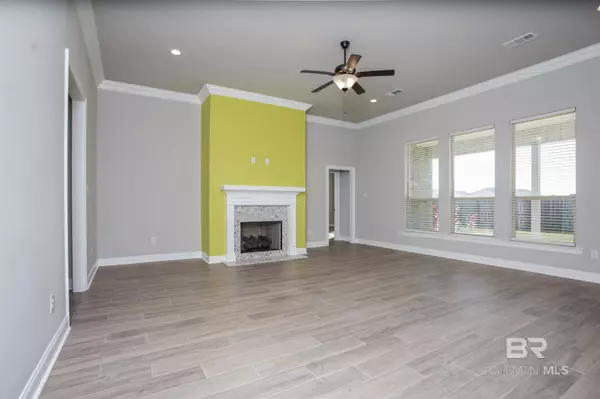$390,000
$395,000
1.3%For more information regarding the value of a property, please contact us for a free consultation.
4 Beds
2 Baths
2,314 SqFt
SOLD DATE : 04/17/2024
Key Details
Sold Price $390,000
Property Type Single Family Home
Sub Type Contemporary
Listing Status Sold
Purchase Type For Sale
Square Footage 2,314 sqft
Price per Sqft $168
Subdivision The Crescent At River Oaks
MLS Listing ID 355408
Sold Date 04/17/24
Style Contemporary
Bedrooms 4
Full Baths 2
Construction Status Resale
HOA Fees $64/ann
Year Built 2021
Annual Tax Amount $1,012
Lot Size 8,398 Sqft
Lot Dimensions 70 x 120
Property Description
See this Amazing Home Today! This home is Just Like New, but BETTER! The seller has added a Sun Deck out back and the Yard would certainly accommodate a POOL! There is a New Privacy Fence here as well as a Covered Patio. The COLLINSWOOD II H in The Crescent at River Oaks community offers a 4 bedroom, 2 full bathroom open design. Upgrades include luxury wood-look tile flooring, blinds, quartz counters, quartz fireplace profile and more! Special Features: private water closet, double vanity, garden tub, separate shower, walk-in closet in the master suite, kitchen island, covered rear patio, crown molding, recessed can lighting, undermount sinks, maple cabinets throughout, fireplace, ceiling fans in the living room and master bedroom, Venetian bronze fixtures, smoke and carbon monoxide detectors, insulated garage doors with 2 remotes, seasonal landscaping package, architectural 30-year shingles, and more! Energy Efficient Features: Frigidaire stainless steel appliances, vinyl low E MI windows and more! Gold Fortified Certified home.
Location
State AL
County Baldwin
Area Foley 1
Zoning Single Family Residence
Interior
Interior Features Breakfast Bar, Entrance Foyer, Other Rooms (See Remarks), Ceiling Fan(s), En-Suite, High Ceilings
Heating Electric, Heat Pump
Cooling Ceiling Fan(s)
Flooring Tile, Other Floors-See Remarks
Fireplaces Number 1
Fireplaces Type Electric, Living Room, See Remarks
Fireplace Yes
Appliance Dishwasher, Disposal, Microwave, Gas Range, Refrigerator w/Ice Maker, ENERGY STAR Qualified Appliances
Laundry Inside
Exterior
Exterior Feature Termite Contract
Garage Attached, Double Garage, Automatic Garage Door
Community Features None
Utilities Available Riviera Utilities
Waterfront No
Waterfront Description No Waterfront
View Y/N No
View None/Not Applicable
Roof Type Dimensional,See Remarks,Ridge Vent
Parking Type Attached, Double Garage, Automatic Garage Door
Garage Yes
Building
Lot Description Less than 1 acre, Cul-De-Sac, Interior Lot, Level, Subdivision
Story 1
Foundation Slab
Architectural Style Contemporary
New Construction No
Construction Status Resale
Schools
Elementary Schools Foley Elementary
Middle Schools Foley Middle
High Schools Foley High
Others
HOA Fee Include Association Management,Common Area Insurance,Maintenance Grounds
Ownership Whole/Full
Read Less Info
Want to know what your home might be worth? Contact us for a FREE valuation!

Our team is ready to help you sell your home for the highest possible price ASAP
Bought with eXp Realty Southern Branch

"My job is to find and attract mastery-based agents to the office, protect the culture, and make sure everyone is happy! "
W240N3485 Pewaukee Rd, Pewaukee, WI, 53072, United States






