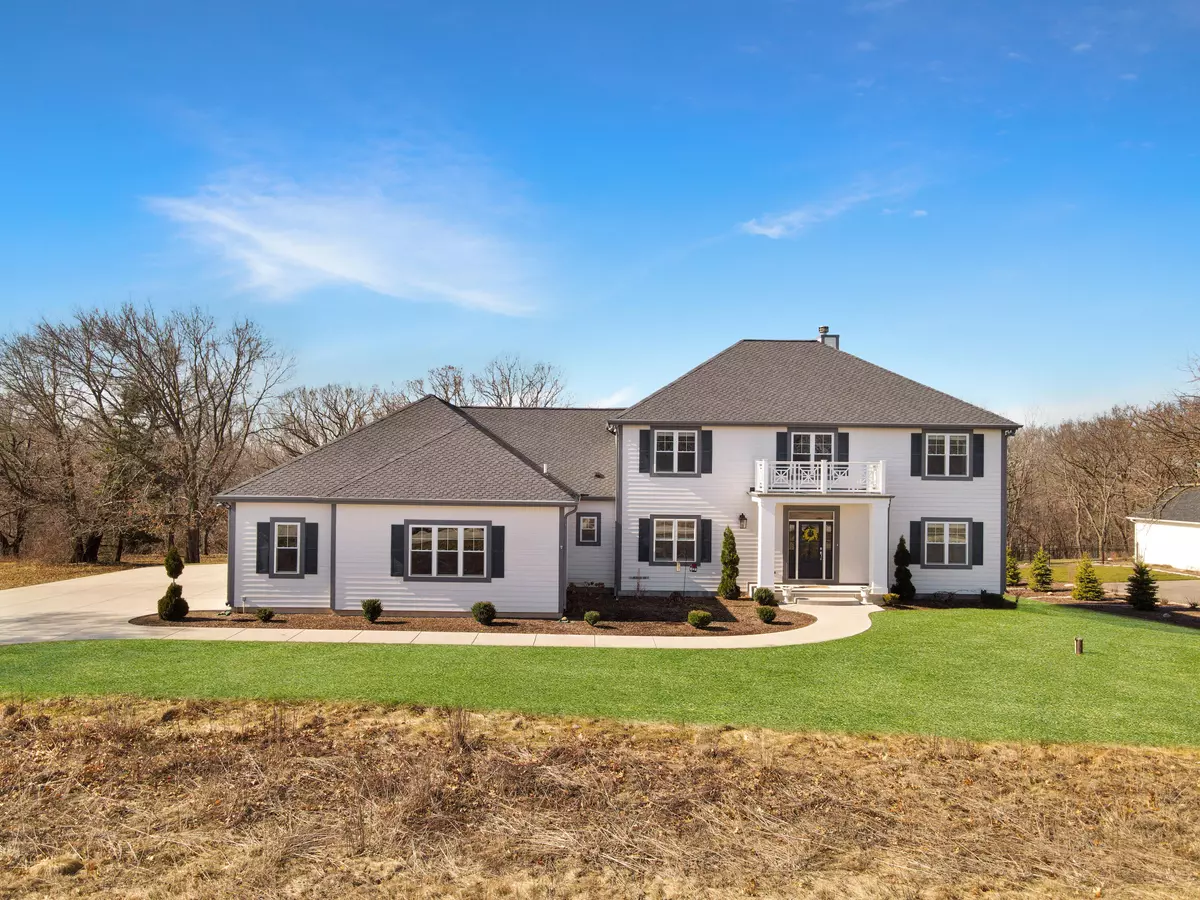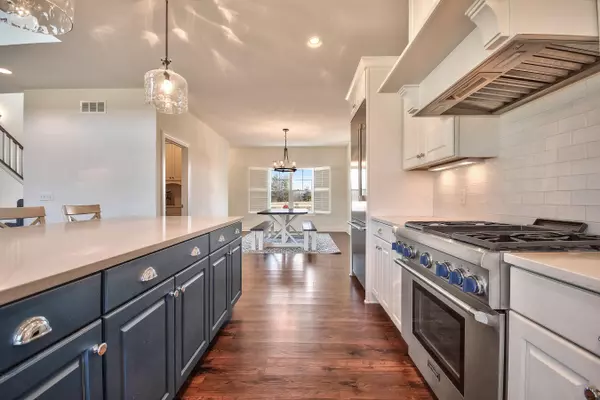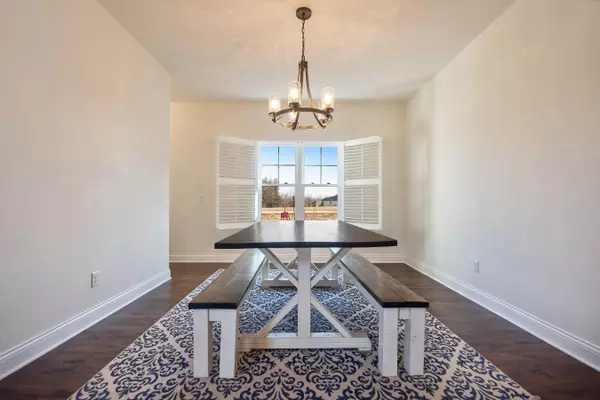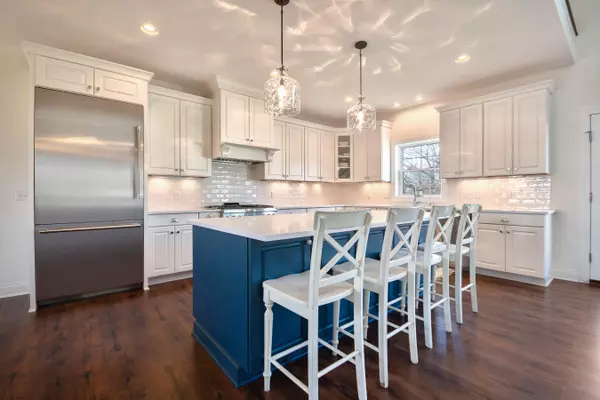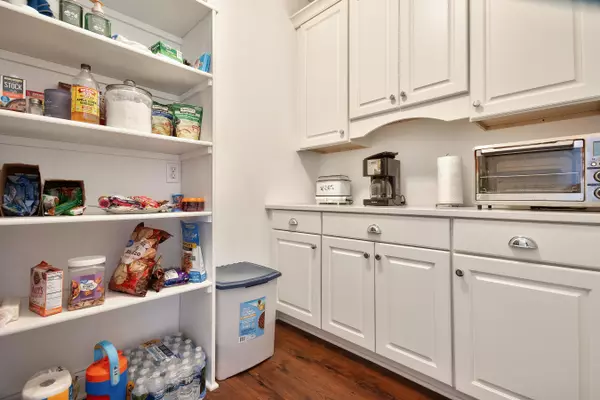Bought with NON MLS
$745,000
$745,000
For more information regarding the value of a property, please contact us for a free consultation.
4 Beds
2.5 Baths
2,800 SqFt
SOLD DATE : 04/15/2024
Key Details
Sold Price $745,000
Property Type Single Family Home
Listing Status Sold
Purchase Type For Sale
Square Footage 2,800 sqft
Price per Sqft $266
Subdivision Sugar Creek Preserve
MLS Listing ID 1867590
Sold Date 04/15/24
Style 2 Story
Bedrooms 4
Full Baths 2
Half Baths 1
Year Built 2019
Annual Tax Amount $8,315
Tax Year 2022
Lot Size 1.000 Acres
Acres 1.0
Property Description
''Welcome to your new home in the picturesque 185-acre Sugar Creek Preserve! This modern 4-bedroom, 2.5-bathroom sanctuary sits on a serene 1-acre lot, offering a perfect blend of contemporary comfort and natural beauty. Inside, the open-concept layout and a cozy wood-burning fireplace create a warm and inviting atmosphere for relaxing and entertaining. The main floor boasts a luxurious master bedroom with its own private ensuite, providing a peaceful escape. Extra large 48x30 garage with 11 ft ceiling height offers ample space for all your storage needs. As a resident, you'll enjoy exclusive access to private hiking trails and a fully stocked pond, making every day an adventure in nature.''
Location
State WI
County Walworth
Zoning Residential
Body of Water Cygnet Lake
Rooms
Basement 8+ Ceiling, Full, Full Size Windows, Poured Concrete, Stubbed for Bathroom
Interior
Interior Features Cable TV Available, Expandable Attic, Kitchen Island, Natural Fireplace, Pantry, Vaulted Ceiling(s), Walk-In Closet(s), Wood or Sim. Wood Floors
Heating Natural Gas
Cooling Central Air, Forced Air
Flooring No
Appliance Dishwasher, Dryer, Range, Refrigerator, Washer, Water Softener Rented
Exterior
Exterior Feature Vinyl
Parking Features Electric Door Opener, Heated
Garage Spaces 4.0
Accessibility Bedroom on Main Level, Full Bath on Main Level, Laundry on Main Level
Building
Lot Description Rural
Architectural Style Colonial
Schools
High Schools Elkhorn Area
School District Elkhorn Area
Read Less Info
Want to know what your home might be worth? Contact us for a FREE valuation!
Our team is ready to help you sell your home for the highest possible price ASAP

Copyright 2025 Multiple Listing Service, Inc. - All Rights Reserved
"My job is to find and attract mastery-based agents to the office, protect the culture, and make sure everyone is happy! "
W240N3485 Pewaukee Rd, Pewaukee, WI, 53072, United States

