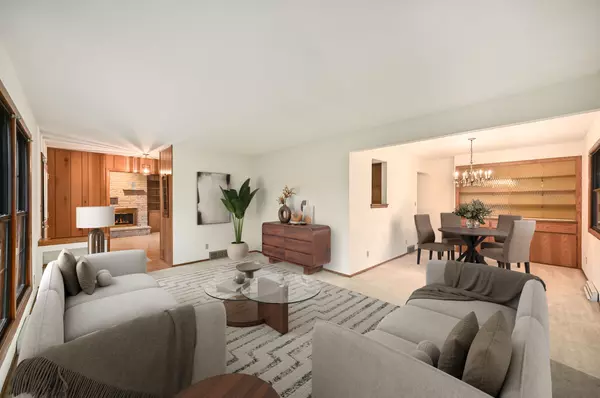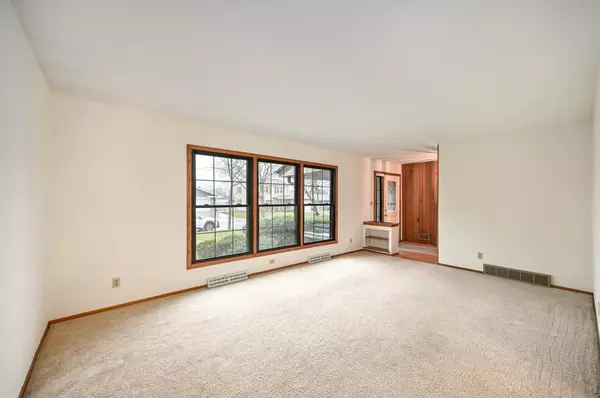Bought with RE/MAX Market Place
$360,000
$345,000
4.3%For more information regarding the value of a property, please contact us for a free consultation.
3 Beds
2 Baths
1,908 SqFt
SOLD DATE : 04/19/2024
Key Details
Sold Price $360,000
Property Type Single Family Home
Listing Status Sold
Purchase Type For Sale
Square Footage 1,908 sqft
Price per Sqft $188
MLS Listing ID 1867902
Sold Date 04/19/24
Style 1 Story
Bedrooms 3
Full Baths 2
Year Built 1973
Annual Tax Amount $6,149
Tax Year 2023
Lot Size 10,018 Sqft
Acres 0.23
Property Description
3 BDRM, 2 bath ranch w/huge fenced yard. Expansive INT offers ample SQFT. Foyer entry is spacious & opens to the LR/DR combo. LR is bathed in sunshine & DR is dressed w/BICC. KIT is truly the heart of the home w/its center of floorplan location. It boasts snack bar, pantry, plenty of cabinets & dinette overlooking your patios & a clear line of sight into your retro FR w/stone faced FP & BI bookshelves. FR enjoys panoramas of yard. Handsomely sized BDRMs a treat for the vintage. Ensuite primary w/DBL closets! Massive hall bath offers convenience of a dual entry from the hall & main FLR laundry area. Attached 2.5 car garage is an awesome amenity. LL has been recently structurally reinforced, so it is ready for finishing touches! Take advantage of nearby activities w/the lakefront & Bayview.
Location
State WI
County Milwaukee
Zoning RS4
Rooms
Basement Block, Full, Sump Pump
Interior
Interior Features Cable TV Available, Gas Fireplace, High Speed Internet, Natural Fireplace, Pantry, Wood or Sim. Wood Floors
Heating Natural Gas
Cooling Central Air, Forced Air
Flooring No
Appliance Dishwasher, Dryer, Microwave, Other, Oven, Range, Refrigerator, Washer
Exterior
Exterior Feature Aluminum/Steel, Low Maintenance Trim, Stone
Parking Features Electric Door Opener
Garage Spaces 2.5
Accessibility Bedroom on Main Level, Full Bath on Main Level, Grab Bars in Bath, Laundry on Main Level, Open Floor Plan, Stall Shower
Building
Lot Description Fenced Yard, Near Public Transit
Architectural Style Ranch
Schools
School District Milwaukee
Read Less Info
Want to know what your home might be worth? Contact us for a FREE valuation!
Our team is ready to help you sell your home for the highest possible price ASAP

Copyright 2025 Multiple Listing Service, Inc. - All Rights Reserved
"My job is to find and attract mastery-based agents to the office, protect the culture, and make sure everyone is happy! "
W240N3485 Pewaukee Rd, Pewaukee, WI, 53072, United States






