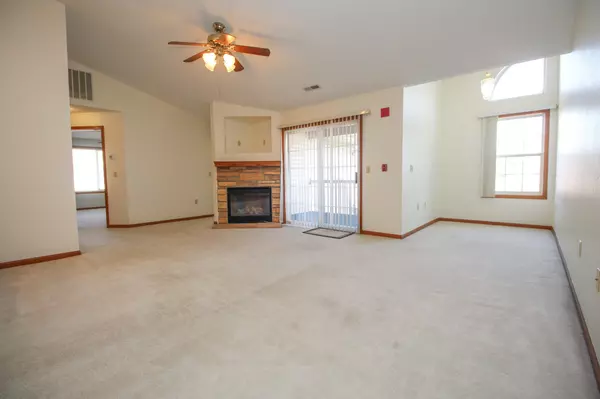Bought with Provident Realty Group,LLC
$277,100
$269,900
2.7%For more information regarding the value of a property, please contact us for a free consultation.
2 Beds
2 Baths
1,350 SqFt
SOLD DATE : 05/03/2024
Key Details
Sold Price $277,100
Property Type Condo
Listing Status Sold
Purchase Type For Sale
Square Footage 1,350 sqft
Price per Sqft $205
MLS Listing ID 1869962
Sold Date 05/03/24
Style Two Story
Bedrooms 2
Full Baths 2
Condo Fees $300
Year Built 1998
Annual Tax Amount $2,212
Tax Year 2023
Property Description
Upper Unit offering 2 BED, 2 BATH in the Harbours Parc of Nashotah Condominiums! This freshly painted condo has been loved since the beginning! Kitchen with tiled backsplash, breakfast bar, included appliances, dining area with built-in cabinetry and laminate wood floors. Kitchen overlooking the Great Room with vaulted ceilings, gas fireplace, bonus area, and patio doors leading to the private balcony. Generous sized bedrooms and closet space throughout. Primary suite with ceiling detail and private shower over tub. 2nd full bathroom with walk-in shower and side-by-side laundry. Additional bonus space off entrway stairs for that office space, craft area, or sitting room. Private 2 car garage and community clubhouse. Close to the expressway and downtown Delafield.
Location
State WI
County Waukesha
Zoning RES
Rooms
Basement None
Interior
Heating Natural Gas
Cooling Central Air, Forced Air
Flooring No
Appliance Dishwasher, Dryer, Microwave, Range, Refrigerator, Washer
Exterior
Exterior Feature Brick, Vinyl
Parking Features 2 or more Spaces Assigned, Private Garage
Garage Spaces 2.0
Amenities Available Clubhouse
Accessibility Bedroom on Main Level, Full Bath on Main Level, Laundry on Main Level, Open Floor Plan
Building
Unit Features Balcony,Gas Fireplace,In-Unit Laundry,Private Entry,Vaulted Ceiling(s)
Entry Level 1 Story
Schools
Elementary Schools Lake Country
High Schools Arrowhead
School District Lake Country
Others
Pets Allowed Y
Pets Allowed 1 Dog OK, Breed Restrictions, Cat(s) OK, Height Restrictions, Small Pets OK, Weight Restrictions
Read Less Info
Want to know what your home might be worth? Contact us for a FREE valuation!
Our team is ready to help you sell your home for the highest possible price ASAP

Copyright 2025 Multiple Listing Service, Inc. - All Rights Reserved
"My job is to find and attract mastery-based agents to the office, protect the culture, and make sure everyone is happy! "
W240N3485 Pewaukee Rd, Pewaukee, WI, 53072, United States






