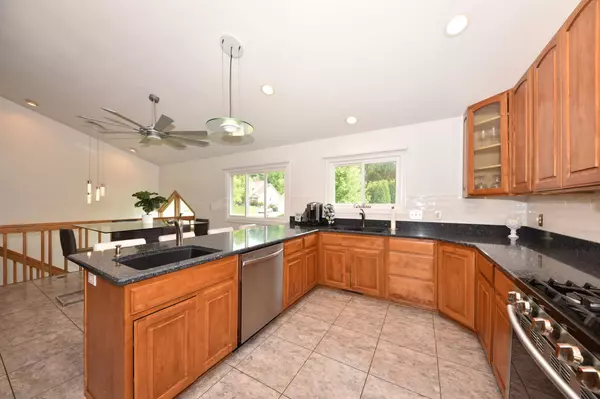Bought with Compass RE WI-Northshore
$500,000
$500,000
For more information regarding the value of a property, please contact us for a free consultation.
4 Beds
2.5 Baths
3,101 SqFt
SOLD DATE : 05/03/2024
Key Details
Sold Price $500,000
Property Type Single Family Home
Listing Status Sold
Purchase Type For Sale
Square Footage 3,101 sqft
Price per Sqft $161
MLS Listing ID 1848083
Sold Date 05/03/24
Style 1 Story,Bi-Level,Exposed Basement
Bedrooms 4
Full Baths 2
Half Baths 1
Year Built 1996
Annual Tax Amount $5,201
Tax Year 2022
Lot Size 0.330 Acres
Acres 0.33
Property Description
Luxurious and Custom Built Contemporary Home. This 4 BR, 3 BA home of 3100 sq. ft. with luxury Open Kitchen Concept w/backsplash, stainless steel appliances on main level with a large laundry room. Large LR and DR, new vinyl flooring with Vaulted Ceilings. Primary BR with custom closet and full BA (including a limitless Family Lower level Room, gas fireplace, with contemporary 2nd full kitchen in lower and appliances. There is also a 2nd laundry room in the lower level. The lower level also has a bonus storage room that was customized to a home theater room. Home has custom windows in the entire home by Window Worldand New Custom doors by Feldco. 3 car heated Garage. Beautiful back yard with a spectacular array of fruit trees. This Gem is not to be missed.
Location
State WI
County Ozaukee
Zoning R-2
Rooms
Basement 8+ Ceiling, Finished, Full, Full Size Windows, Poured Concrete, Radon Mitigation, Shower
Interior
Interior Features Cable TV Available, Gas Fireplace, High Speed Internet, Pantry, Split Bedrooms, Vaulted Ceiling(s), Walk-In Closet(s)
Heating Natural Gas
Cooling Central Air, Forced Air
Flooring Unknown
Appliance Dishwasher, Dryer, Refrigerator, Washer, Water Softener Owned
Exterior
Exterior Feature Brick, Fiber Cement
Garage Electric Door Opener, Heated
Garage Spaces 3.5
Accessibility Bedroom on Main Level, Full Bath on Main Level, Laundry on Main Level
Building
Lot Description Cul-De-Sac, Sidewalk
Architectural Style Contemporary
Schools
Elementary Schools Kennedy
Middle Schools John Long
High Schools Grafton
School District Grafton
Read Less Info
Want to know what your home might be worth? Contact us for a FREE valuation!

Our team is ready to help you sell your home for the highest possible price ASAP

Copyright 2024 Multiple Listing Service, Inc. - All Rights Reserved

"My job is to find and attract mastery-based agents to the office, protect the culture, and make sure everyone is happy! "
W240N3485 Pewaukee Rd, Pewaukee, WI, 53072, United States






