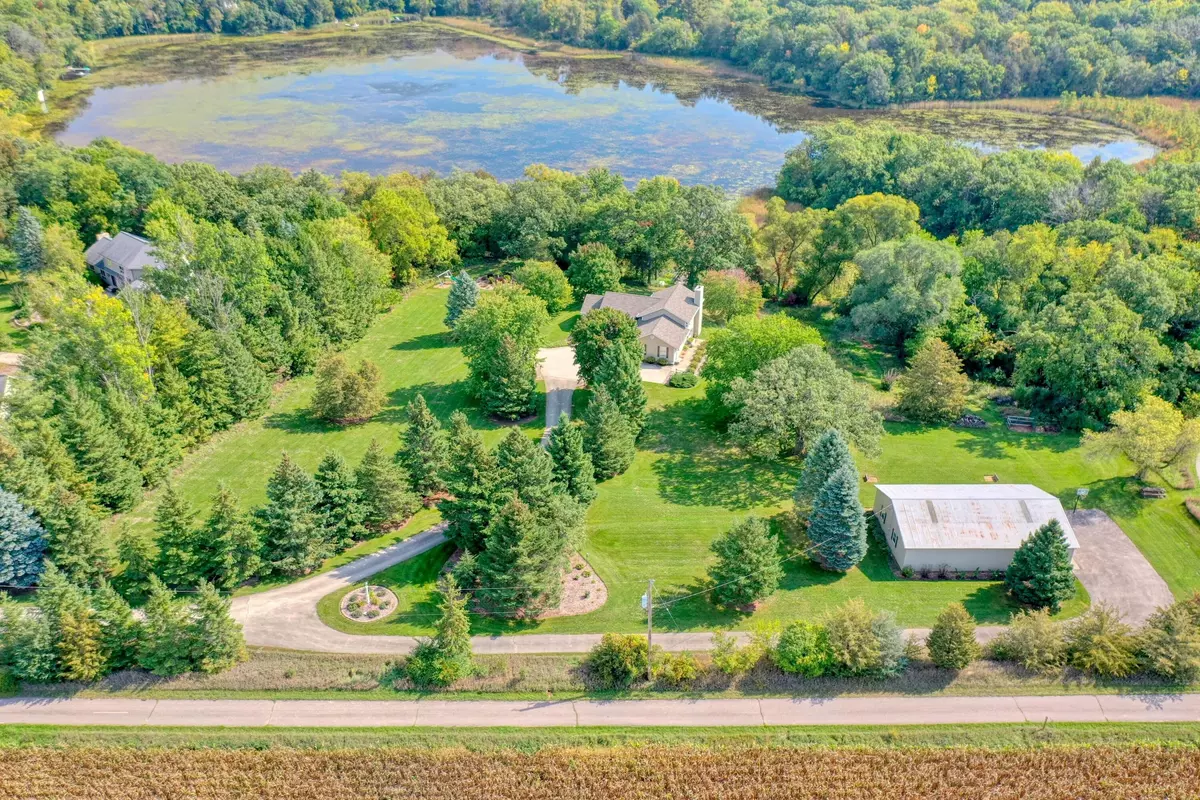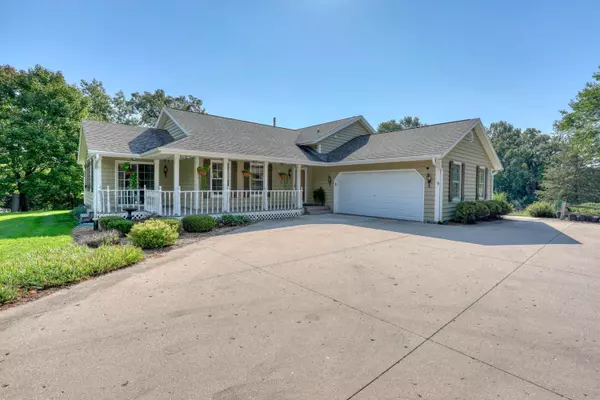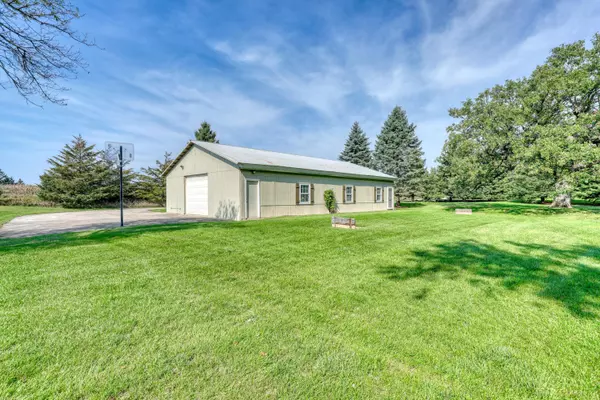Bought with Shorewest Realtors, Inc.
$665,000
$735,000
9.5%For more information regarding the value of a property, please contact us for a free consultation.
3 Beds
2 Baths
2,068 SqFt
SOLD DATE : 05/15/2024
Key Details
Sold Price $665,000
Property Type Single Family Home
Listing Status Sold
Purchase Type For Sale
Square Footage 2,068 sqft
Price per Sqft $321
MLS Listing ID 1864964
Sold Date 05/15/24
Style Tri-Level
Bedrooms 3
Full Baths 2
Year Built 1991
Annual Tax Amount $4,668
Tax Year 2022
Lot Size 2.570 Acres
Acres 2.57
Lot Dimensions Waterfront
Property Description
Beautiful, serene retreat at the end of a private drive overlooks the calm waters of Henrietta Lake. The property has 2.57 Acres and features a 34'x58' Pole barn for all your hobbies and storage needs. The Glacial Drumlin trail is easily accessible, right across from the driveway, perfect for those who enjoy biking & walking. Multi-level home has an inviting main floor with vaulted ceilings, bright kitchen with sliding glass doors to the spacious deck, and formal dining room with patio doors to the quaint front porch. Plenty of space for the family to spread out with a family room in the walk-out lower level and another rec room a few steps below that. The Den on LL could be used as another bedroom if needed. Come see this gorgeous setting for yourself!
Location
State WI
County Waukesha
Zoning RES
Body of Water Henrietta
Rooms
Basement Block, Finished, Full, Walk Out/Outer Door
Interior
Interior Features Cable TV Available, Gas Fireplace, Natural Fireplace, Pantry, Vaulted Ceiling(s), Walk-In Closet(s), Wood or Sim. Wood Floors
Heating Natural Gas
Cooling Central Air, Forced Air
Flooring No
Appliance Dishwasher, Dryer, Other, Range, Refrigerator, Washer, Water Softener Owned
Exterior
Exterior Feature Wood
Parking Features Access to Basement, Electric Door Opener
Garage Spaces 2.5
Waterfront Description Lake
Building
Lot Description View of Water
Water Lake
Architectural Style Other
Schools
Middle Schools Kettle Moraine
High Schools Kettle Moraine
School District Kettle Moraine
Read Less Info
Want to know what your home might be worth? Contact us for a FREE valuation!

Our team is ready to help you sell your home for the highest possible price ASAP

Copyright 2025 Multiple Listing Service, Inc. - All Rights Reserved
"My job is to find and attract mastery-based agents to the office, protect the culture, and make sure everyone is happy! "
W240N3485 Pewaukee Rd, Pewaukee, WI, 53072, United States






