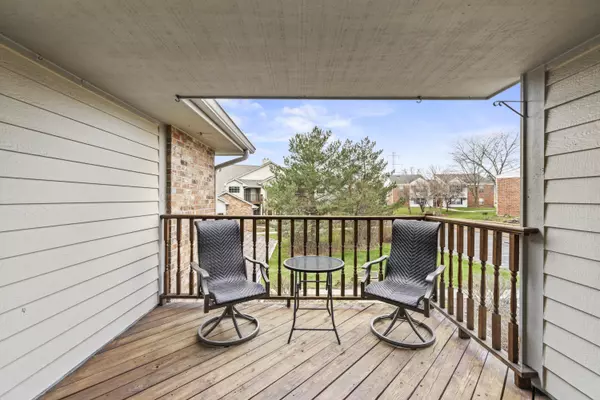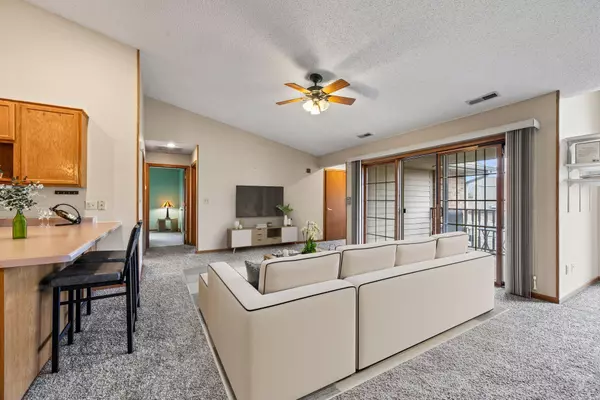Bought with Redefined Realty Advisors LLC
$220,000
$210,000
4.8%For more information regarding the value of a property, please contact us for a free consultation.
2 Beds
2 Baths
1,120 SqFt
SOLD DATE : 04/29/2024
Key Details
Sold Price $220,000
Property Type Condo
Listing Status Sold
Purchase Type For Sale
Square Footage 1,120 sqft
Price per Sqft $196
MLS Listing ID 1871235
Sold Date 04/29/24
Style Two Story
Bedrooms 2
Full Baths 2
Condo Fees $240
Year Built 1998
Annual Tax Amount $2,082
Tax Year 2023
Property Description
Serenely quiet, this spacious condo unfolds with a sun-kissed open floor plan crowned by vaulted ceilings & patio doors to covered balcony. Enjoy the welcoming kitchen, tons of counterspace & a comfortable dining area to enjoy breaking bread with friends & family! Warmth radiates from the gas fireplace, setting the stage for tranquil moments. Will your favorite spot be the corner nook that's a perfect reading have/home office space or the Bonus Room that beckons imagination. So much to offer in this pet friendly opportunity with 2 car garage. Convenient easy access to the interstate & a quick drive to Lake Michigan--perfect for laid-back lives on the go.
Location
State WI
County Ozaukee
Zoning Residential
Rooms
Basement None
Interior
Heating Natural Gas
Cooling Central Air, Forced Air
Flooring No
Appliance Dishwasher, Dryer, Range, Refrigerator, Washer, Water Softener Owned
Exterior
Exterior Feature Brick, Fiber Cement
Parking Features Private Garage
Garage Spaces 2.0
Amenities Available Common Green Space
Accessibility Level Drive, Open Floor Plan, Stall Shower
Building
Unit Features Balcony,Gas Fireplace,High Speed Internet,In-Unit Laundry,Pantry,Private Entry,Vaulted Ceiling(s)
Entry Level 1 Story
Schools
Middle Schools Thomas Jefferson
High Schools Port Washington
School District Port Washington-Saukville
Others
Pets Allowed Y
Pets Allowed 1 Dog OK, Cat(s) OK, Height Restrictions
Read Less Info
Want to know what your home might be worth? Contact us for a FREE valuation!
Our team is ready to help you sell your home for the highest possible price ASAP

Copyright 2025 Multiple Listing Service, Inc. - All Rights Reserved
"My job is to find and attract mastery-based agents to the office, protect the culture, and make sure everyone is happy! "
W240N3485 Pewaukee Rd, Pewaukee, WI, 53072, United States






