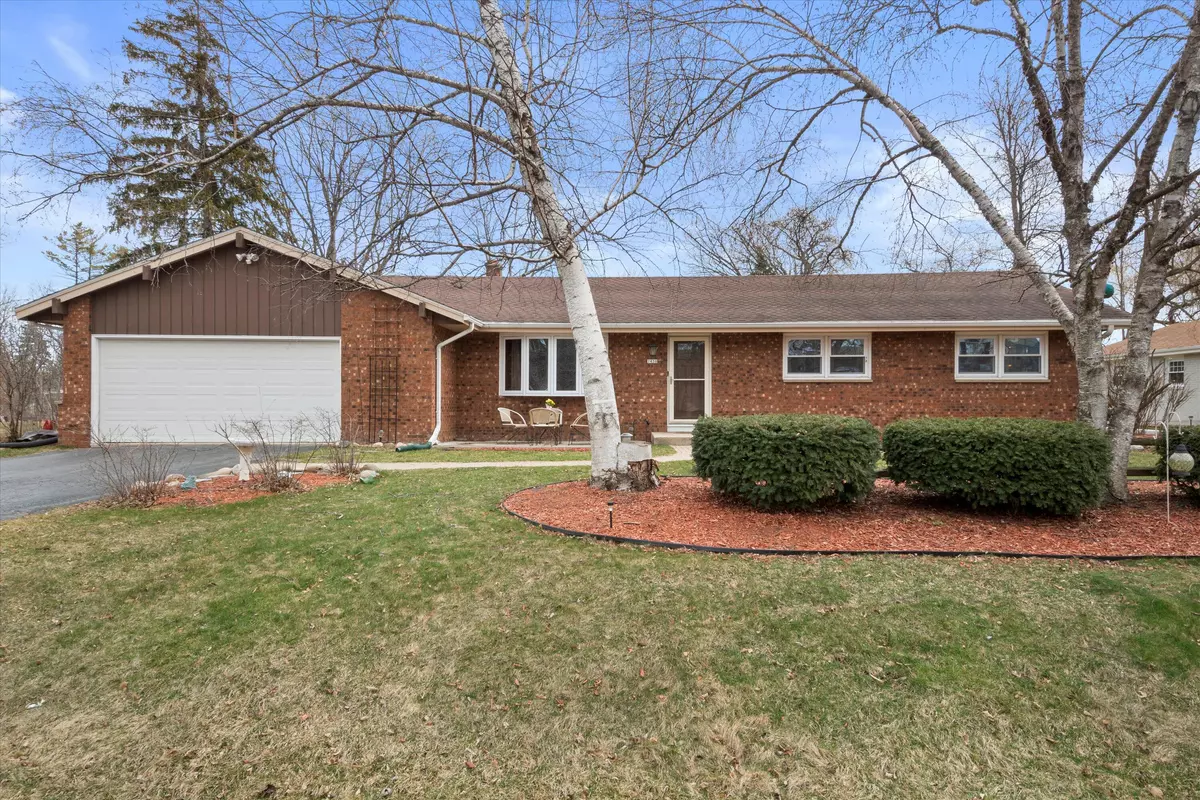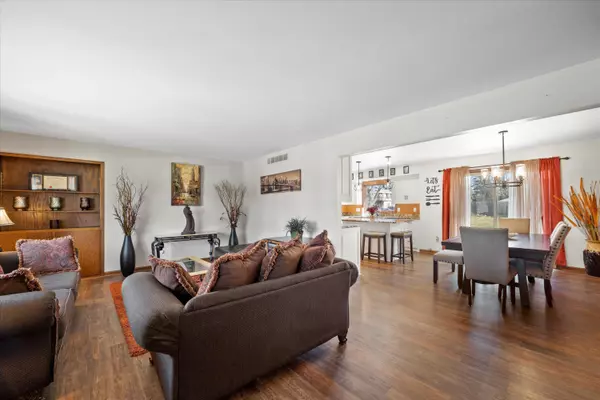Bought with LPT Realty
$405,000
$399,900
1.3%For more information regarding the value of a property, please contact us for a free consultation.
3 Beds
2 Baths
2,088 SqFt
SOLD DATE : 06/10/2024
Key Details
Sold Price $405,000
Property Type Single Family Home
Listing Status Sold
Purchase Type For Sale
Square Footage 2,088 sqft
Price per Sqft $193
MLS Listing ID 1869241
Sold Date 06/10/24
Style 1 Story
Bedrooms 3
Full Baths 2
Year Built 1973
Annual Tax Amount $6,208
Tax Year 2023
Lot Size 0.370 Acres
Acres 0.37
Property Description
Nestled within a serene cul-de-sac, this captivating ranch offers 3 bedrooms, a spacious living room with elegant built-ins, and a custom kitchen with granite counters and an island. Cozy up by the fireplace in the family room or entertain in the finished lower level with a bar, pool table and 4th bedroom. Additional features include new structural beams with a transferable warranty, a recently installed AC unit, epoxy garage flooring, and added attic insulation for energy efficiency. Set within a top-rated school district, educational excellence is just steps away. With a 2 car garage and an expansive yard, there's plenty of space for vehicles, storage, and outdoor enjoyment.
Location
State WI
County Milwaukee
Zoning RES
Rooms
Basement 8+ Ceiling, Block, Full, Partially Finished, Radon Mitigation, Sump Pump
Interior
Interior Features Cable TV Available, High Speed Internet, Kitchen Island, Natural Fireplace, Security System, Wood or Sim. Wood Floors
Heating Natural Gas
Cooling Central Air, Forced Air
Flooring No
Appliance Dishwasher, Disposal, Dryer, Microwave, Range, Refrigerator, Washer
Exterior
Exterior Feature Brick, Wood
Parking Features Electric Door Opener
Garage Spaces 2.0
Accessibility Bedroom on Main Level, Full Bath on Main Level, Open Floor Plan
Building
Lot Description Cul-De-Sac, Near Public Transit
Architectural Style Ranch
Schools
High Schools Nicolet
School District Nicolet Uhs
Read Less Info
Want to know what your home might be worth? Contact us for a FREE valuation!
Our team is ready to help you sell your home for the highest possible price ASAP

Copyright 2025 Multiple Listing Service, Inc. - All Rights Reserved
"My job is to find and attract mastery-based agents to the office, protect the culture, and make sure everyone is happy! "
W240N3485 Pewaukee Rd, Pewaukee, WI, 53072, United States






