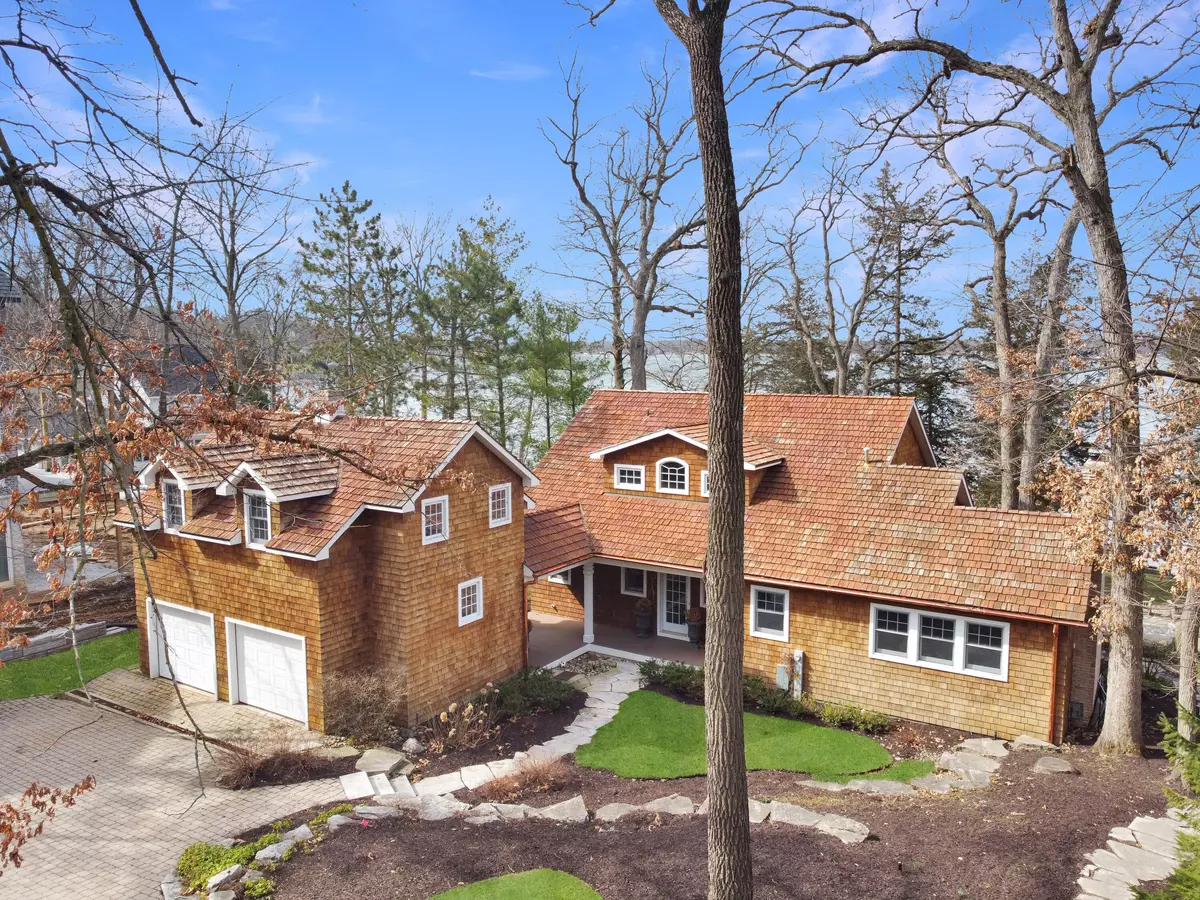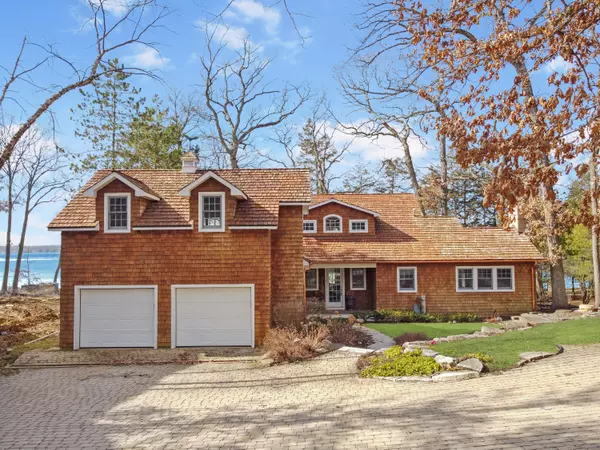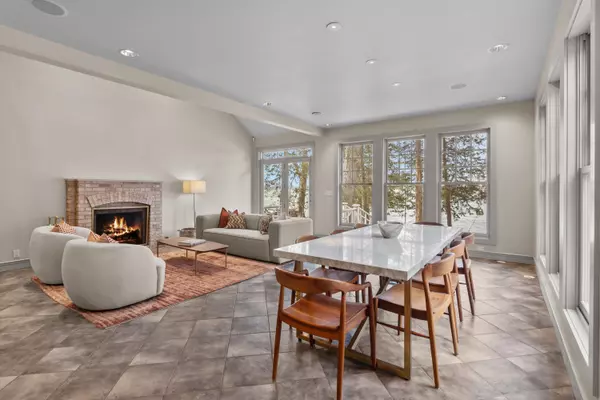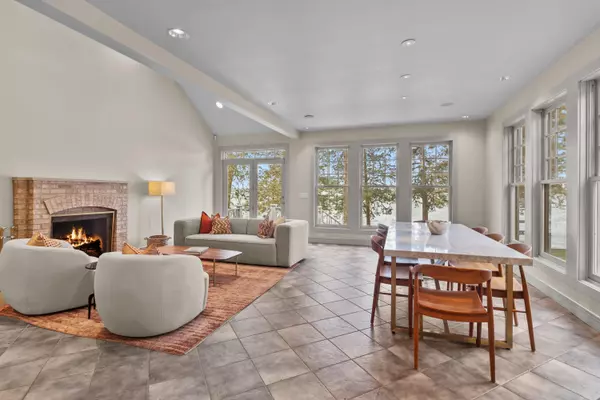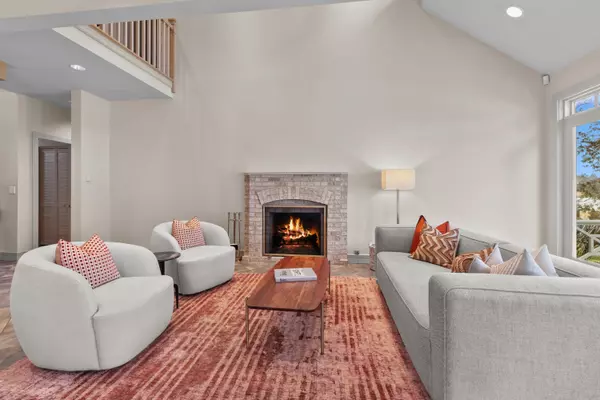Bought with Pivot Real Estate Group
$2,200,000
$2,600,000
15.4%For more information regarding the value of a property, please contact us for a free consultation.
7 Beds
7.5 Baths
4,656 SqFt
SOLD DATE : 06/21/2024
Key Details
Sold Price $2,200,000
Property Type Single Family Home
Listing Status Sold
Purchase Type For Sale
Square Footage 4,656 sqft
Price per Sqft $472
MLS Listing ID 1867917
Sold Date 06/21/24
Style 2 Story
Bedrooms 7
Full Baths 7
Half Baths 1
Year Built 1994
Annual Tax Amount $25,479
Tax Year 2023
Lot Size 2.060 Acres
Acres 2.06
Property Description
This is the year to start making memories at the lake. Fabulous lakefront set on 2 acres of secluded property with 100' of flat frontage on Lake Elizabeth with magical sunset views. Main home on the lake has 3 beds and 3.5 baths with an open floorplan with 2 fireplaces with views from most rooms. Patio offers a great entertaining space by the lake with outdoor kitchen. A detached heated garage has a bonus room with full bath and bar. Great space for a bunk room or entertainment. Guest home has 4 bedrooms, with 3 full baths (2 are en-suites) with views of the lake. A second detached garage offers additional parking. There is a lakeside shed for storing your lake toys. The property is set up for a entertaining large groups with plenty of parking. Sale includes 2 tax keys. Fire virtual.
Location
State WI
County Kenosha
Zoning Residential
Body of Water Elizabeth
Rooms
Basement Crawl Space, Sump Pump
Interior
Interior Features 2 or more Fireplaces, Cable TV Available, Gas Fireplace, High Speed Internet, Kitchen Island, Natural Fireplace, Security System, Split Bedrooms, Vaulted Ceiling(s), Walk-In Closet(s), Wet Bar, Wood or Sim. Wood Floors
Heating Natural Gas
Cooling Central Air, Forced Air, In Floor Radiant, Multiple Units, Radiant
Flooring No
Appliance Cooktop, Dishwasher, Disposal, Dryer, Microwave, Oven, Range, Refrigerator, Washer, Water Softener Owned
Exterior
Exterior Feature Wood
Garage Spaces 4.0
Waterfront Description Lake
Accessibility Bedroom on Main Level, Full Bath on Main Level, Laundry on Main Level, Open Floor Plan, Stall Shower
Building
Lot Description View of Water, Wooded
Water Lake
Architectural Style Cape Cod
Schools
Elementary Schools Lakewood
High Schools Wilmot
School District Twin Lakes #4
Read Less Info
Want to know what your home might be worth? Contact us for a FREE valuation!

Our team is ready to help you sell your home for the highest possible price ASAP

Copyright 2025 Multiple Listing Service, Inc. - All Rights Reserved
"My job is to find and attract mastery-based agents to the office, protect the culture, and make sure everyone is happy! "
W240N3485 Pewaukee Rd, Pewaukee, WI, 53072, United States

