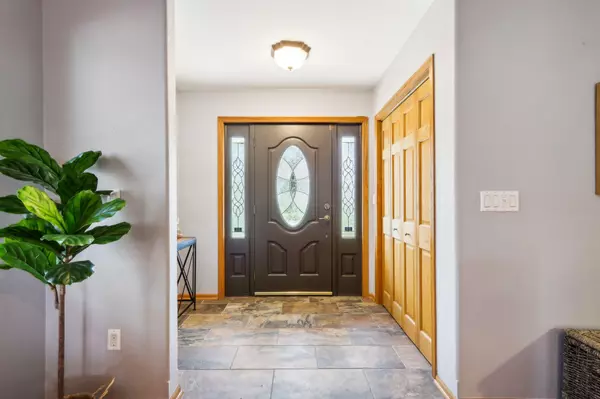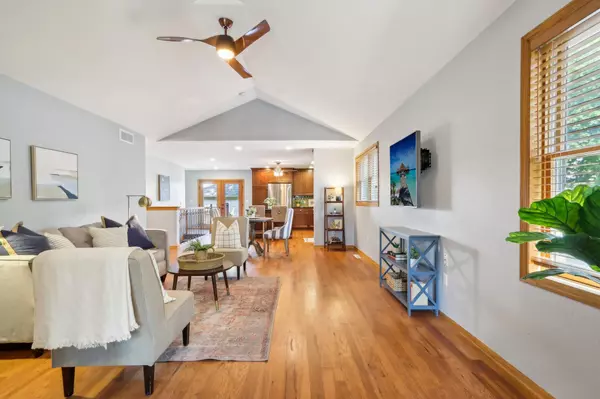Bought with Keller Williams Realty-Milwaukee North Shore
$430,000
$414,900
3.6%For more information regarding the value of a property, please contact us for a free consultation.
4 Beds
3.5 Baths
2,703 SqFt
SOLD DATE : 06/28/2024
Key Details
Sold Price $430,000
Property Type Single Family Home
Listing Status Sold
Purchase Type For Sale
Square Footage 2,703 sqft
Price per Sqft $159
MLS Listing ID 1875496
Sold Date 06/28/24
Style 1 Story
Bedrooms 4
Full Baths 3
Half Baths 1
Year Built 2006
Annual Tax Amount $6,908
Tax Year 2023
Lot Size 4,791 Sqft
Acres 0.11
Lot Dimensions 40 x 124 x 40 x 124
Property Description
*$45k PRICE REDUCTION* Unique opportunity...2006 ranch featuring ''newer'' home amenities like 4 beds + 3.5 baths while being tucked away in cozy established neighborhood pocket just north of Estabrook Park. Enter to uncover open concept floor plan showcasing engineered hardwood floors and vaulted ceilings. Kitchen remodeled in 2013 to include Viking stainless steel appliances, granite counters, and glass tile backsplash. Main floor also features laundry room and 2 bedrooms, including primary ensuite. Finished lower level (with 4 egress windows) offers up 2 more bedrooms, another full bathroom, and huge family room with gas fireplace. Numerous accessibility features exist, including ramp in back and roll-in shower in primary. 2-car garage + 1-car parking pad. Near Oak Leaf Trail and I-43.
Location
State WI
County Milwaukee
Zoning Res
Rooms
Basement Block, Finished, Full, Full Size Windows, Shower, Sump Pump
Interior
Interior Features Gas Fireplace, Kitchen Island, Vaulted Ceiling(s), Walk-In Closet(s), Wood or Sim. Wood Floors
Heating Natural Gas
Cooling Central Air, Forced Air
Flooring No
Appliance Cooktop, Dishwasher, Disposal, Dryer, Microwave, Oven, Range, Refrigerator, Washer
Exterior
Exterior Feature Brick, Fiber Cement
Parking Features Electric Door Opener
Garage Spaces 2.0
Accessibility Bedroom on Main Level, Full Bath on Main Level, Grab Bars in Bath, Laundry on Main Level, Open Floor Plan, Ramped or Level Entrance, Ramped or Level from Garage, Roll in Shower, Stall Shower
Building
Lot Description Near Public Transit, Sidewalk
Architectural Style Ranch
Schools
Elementary Schools Parkway
Middle Schools Glen Hills
High Schools Nicolet
School District Glendale-River Hills
Read Less Info
Want to know what your home might be worth? Contact us for a FREE valuation!
Our team is ready to help you sell your home for the highest possible price ASAP

Copyright 2025 Multiple Listing Service, Inc. - All Rights Reserved
"My job is to find and attract mastery-based agents to the office, protect the culture, and make sure everyone is happy! "
W240N3485 Pewaukee Rd, Pewaukee, WI, 53072, United States






