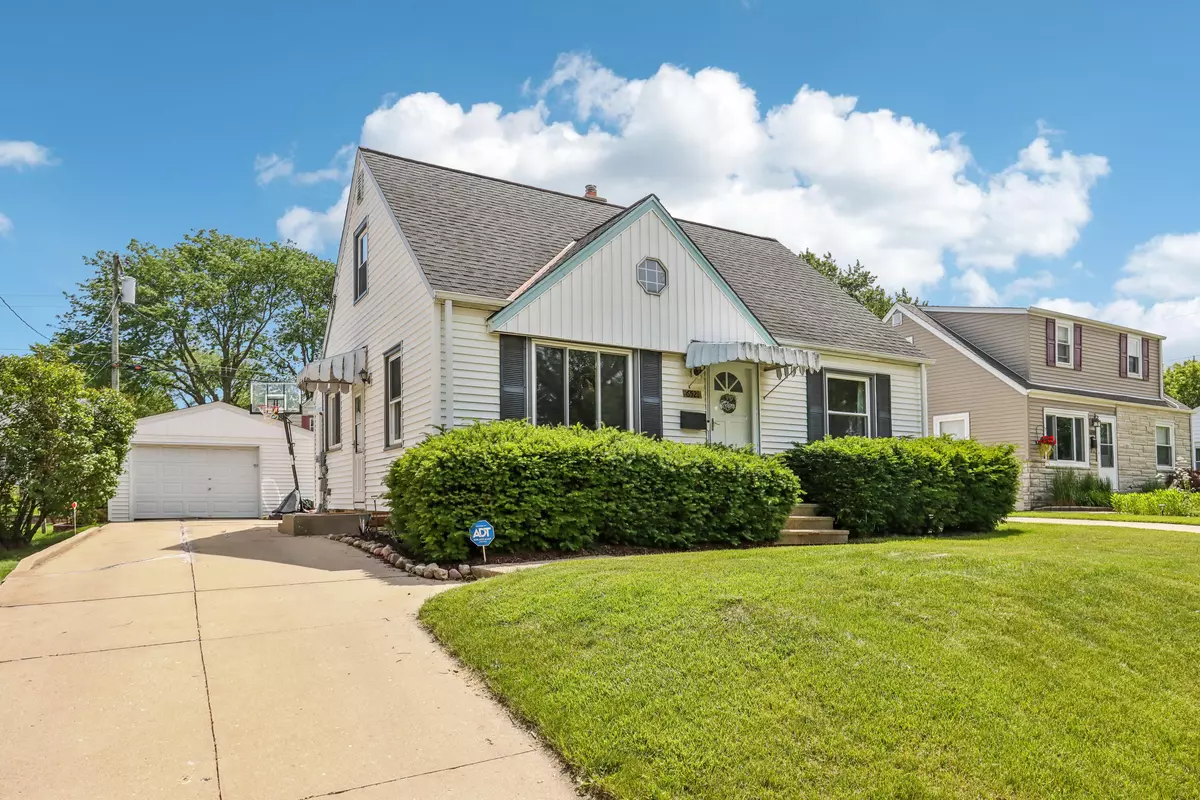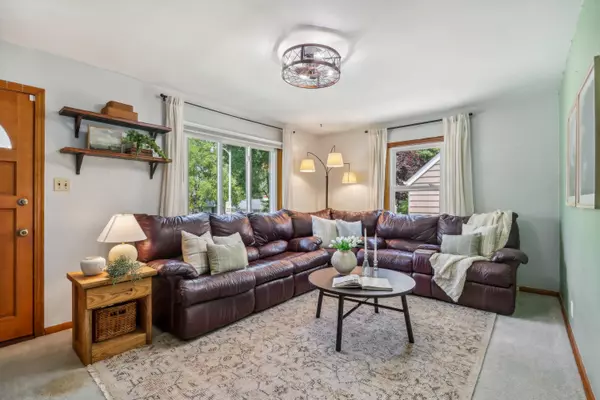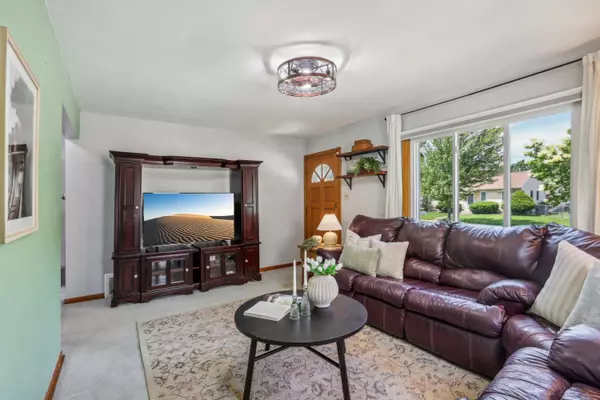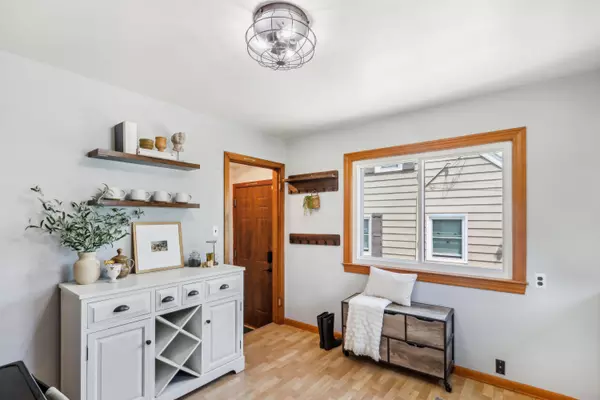Bought with Keller Williams Prestige
$245,500
$224,900
9.2%For more information regarding the value of a property, please contact us for a free consultation.
3 Beds
1 Bath
1,243 SqFt
SOLD DATE : 07/10/2024
Key Details
Sold Price $245,500
Property Type Single Family Home
Listing Status Sold
Purchase Type For Sale
Square Footage 1,243 sqft
Price per Sqft $197
Subdivision Fairview Manor
MLS Listing ID 1879205
Sold Date 07/10/24
Style 1.5 Story
Bedrooms 3
Full Baths 1
Year Built 1951
Annual Tax Amount $3,275
Tax Year 2023
Lot Size 5,227 Sqft
Acres 0.12
Property Description
Quintessential 3BR/1BA Cape Cod located minutes from local conveniences & amenities! Step inside the adorable residence to the LR. The sizable eat-in kitchen has been refreshed for your enjoyment with white cabinetry, updated countertops, new fixtures, and matching appliances! HDWD flooring is found in all bedrooms. Cheerfully colored ceramic tiling and updated fixtures are highlights of the full BA. The upper level is smartly configured. Here, find a designated BR 3 that could be used as the perfect primary suite AND an unfinished expandable attic room that could be creatively reimagined into a WIC or future half BA! Rec room in the partially finished LL and patio, garden, & fire pit in the backyard! Updates incl: Windows (23'/34'); Paint; Light Fixtures.
Location
State WI
County Milwaukee
Zoning RS6
Rooms
Basement Block, Full, Partially Finished
Interior
Interior Features Cable TV Available, High Speed Internet, Vaulted Ceiling(s), Wood or Sim. Wood Floors
Heating Natural Gas
Cooling Central Air, Forced Air
Flooring Unknown
Appliance Dishwasher, Dryer, Microwave, Oven, Range, Refrigerator, Washer
Exterior
Exterior Feature Aluminum/Steel, Vinyl
Parking Features Electric Door Opener
Garage Spaces 1.5
Accessibility Bedroom on Main Level, Full Bath on Main Level
Building
Lot Description Near Public Transit, Sidewalk
Architectural Style Cape Cod
Schools
Elementary Schools Fairview
High Schools Hamilton
School District Milwaukee
Read Less Info
Want to know what your home might be worth? Contact us for a FREE valuation!

Our team is ready to help you sell your home for the highest possible price ASAP

Copyright 2024 Multiple Listing Service, Inc. - All Rights Reserved

"My job is to find and attract mastery-based agents to the office, protect the culture, and make sure everyone is happy! "
W240N3485 Pewaukee Rd, Pewaukee, WI, 53072, United States






