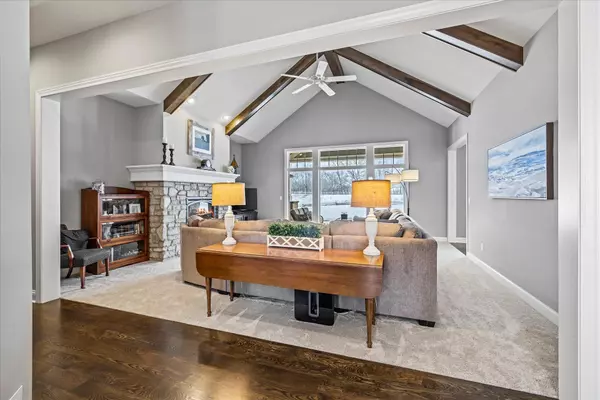Bought with LG Unlimited, LLC
$1,270,000
$1,339,000
5.2%For more information regarding the value of a property, please contact us for a free consultation.
5 Beds
3.5 Baths
4,371 SqFt
SOLD DATE : 07/15/2024
Key Details
Sold Price $1,270,000
Property Type Single Family Home
Listing Status Sold
Purchase Type For Sale
Square Footage 4,371 sqft
Price per Sqft $290
Subdivision Hunt Club Farms
MLS Listing ID 1868486
Sold Date 07/15/24
Style 1 Story
Bedrooms 5
Full Baths 3
Half Baths 1
HOA Fees $116/ann
Year Built 2018
Annual Tax Amount $11,084
Tax Year 2023
Lot Size 3.040 Acres
Acres 3.04
Property Description
Charming Hunt Club Farms welcomes you to this beautiful, craftsman-style Ranch home, just 6 yrs.new! Spacious and inviting foyer leads way to the main living area w/ impressive gas FP, awesome views, vaulted/beamed ceiling. Step into a chef's delight of a kitchen, holding the heart of this home w/ high-end appliances, over-sized island, and comfortable dining area. Relax into the peaceful sun room, or venture out to the serene covered patio area. Master bedrm presents privacy and generous space in lovely adjoining suite. Two other bedrms, one currently as den, and another w/ its own bath. Organized mudrm and wonderful, sun-lit laundry complete main floor. Fin. lower lvl brings more entertaining space in fam. room w/ kitchen. Flex rm, two bedrms, and full bath. Ideal location and ready!
Location
State WI
County Waukesha
Zoning Residential
Rooms
Basement 8+ Ceiling, Finished, Full, Full Size Windows, Shower
Interior
Interior Features Cable TV Available, Gas Fireplace, Kitchen Island, Pantry, Vaulted Ceiling(s), Wood or Sim. Wood Floors
Heating Natural Gas
Cooling Forced Air
Flooring No
Appliance Cooktop, Dishwasher, Disposal, Dryer, Microwave, Oven, Range, Refrigerator, Washer, Water Softener Owned
Exterior
Exterior Feature Stone, Wood
Parking Features Access to Basement, Electric Door Opener
Garage Spaces 3.5
Accessibility Bedroom on Main Level, Full Bath on Main Level, Laundry on Main Level, Level Drive, Open Floor Plan, Ramped or Level Entrance, Stall Shower
Building
Lot Description Rural
Architectural Style Prairie/Craftsman, Ranch
Schools
Middle Schools Kettle Moraine
High Schools Kettle Moraine
School District Kettle Moraine
Read Less Info
Want to know what your home might be worth? Contact us for a FREE valuation!
Our team is ready to help you sell your home for the highest possible price ASAP

Copyright 2025 Multiple Listing Service, Inc. - All Rights Reserved
"My job is to find and attract mastery-based agents to the office, protect the culture, and make sure everyone is happy! "
W240N3485 Pewaukee Rd, Pewaukee, WI, 53072, United States






