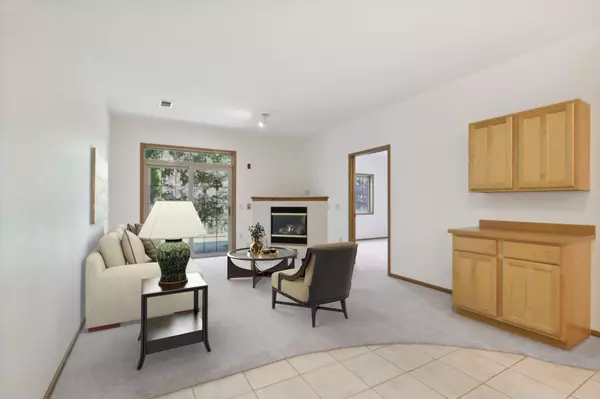Bought with Shorewest Realtors, Inc.
$266,000
$264,900
0.4%For more information regarding the value of a property, please contact us for a free consultation.
2 Beds
2 Baths
1,360 SqFt
SOLD DATE : 07/10/2024
Key Details
Sold Price $266,000
Property Type Condo
Listing Status Sold
Purchase Type For Sale
Square Footage 1,360 sqft
Price per Sqft $195
MLS Listing ID 1878192
Sold Date 07/10/24
Style Two Story
Bedrooms 2
Full Baths 2
Condo Fees $210
Year Built 1999
Annual Tax Amount $2,819
Tax Year 2023
Property Description
Enjoy the convenience of condominium living in this refreshed 1st floor condo just waiting for it's new owner. An open concept layout maximizes the living area in the kitchen, dining & living room with views of the gas fireplace & your private patio & outdoor greenspace. You'll appreciate the big breakfast bar, built-in buffet, Corian countertops & maple cabinets. The primary bedroom has an ensuite bath & large walk-in closet. The 2nd bedroom offers a walk-in closet & door to the 2nd full bath. The 1st floor laundry & storage area is convenient to the kitchen. The attached garage offers extra built-in storage. Enjoy the clubhouse, workout room, indoor spa & outdoor pool! Sendiks Grocery & the Interurban Trail are within walking distance.
Location
State WI
County Ozaukee
Zoning res
Rooms
Basement None
Interior
Heating Natural Gas
Cooling Central Air, Forced Air
Flooring No
Appliance Dishwasher, Disposal, Dryer, Microwave, Oven, Range, Refrigerator, Washer, Water Softener Owned
Exterior
Exterior Feature Brick, Vinyl
Garage Private Garage
Garage Spaces 1.5
Amenities Available Clubhouse, Exercise Room, Outdoor Pool, Spa/Hot Tub
Accessibility Bedroom on Main Level, Full Bath on Main Level, Laundry on Main Level, Open Floor Plan, Stall Shower
Building
Unit Features Gas Fireplace
Entry Level 1 Story
Schools
Elementary Schools Thorson
Middle Schools Webster
High Schools Cedarburg
School District Cedarburg
Others
Pets Allowed N
Pets Description Cat(s) OK
Read Less Info
Want to know what your home might be worth? Contact us for a FREE valuation!

Our team is ready to help you sell your home for the highest possible price ASAP

Copyright 2024 Multiple Listing Service, Inc. - All Rights Reserved

"My job is to find and attract mastery-based agents to the office, protect the culture, and make sure everyone is happy! "
W240N3485 Pewaukee Rd, Pewaukee, WI, 53072, United States






