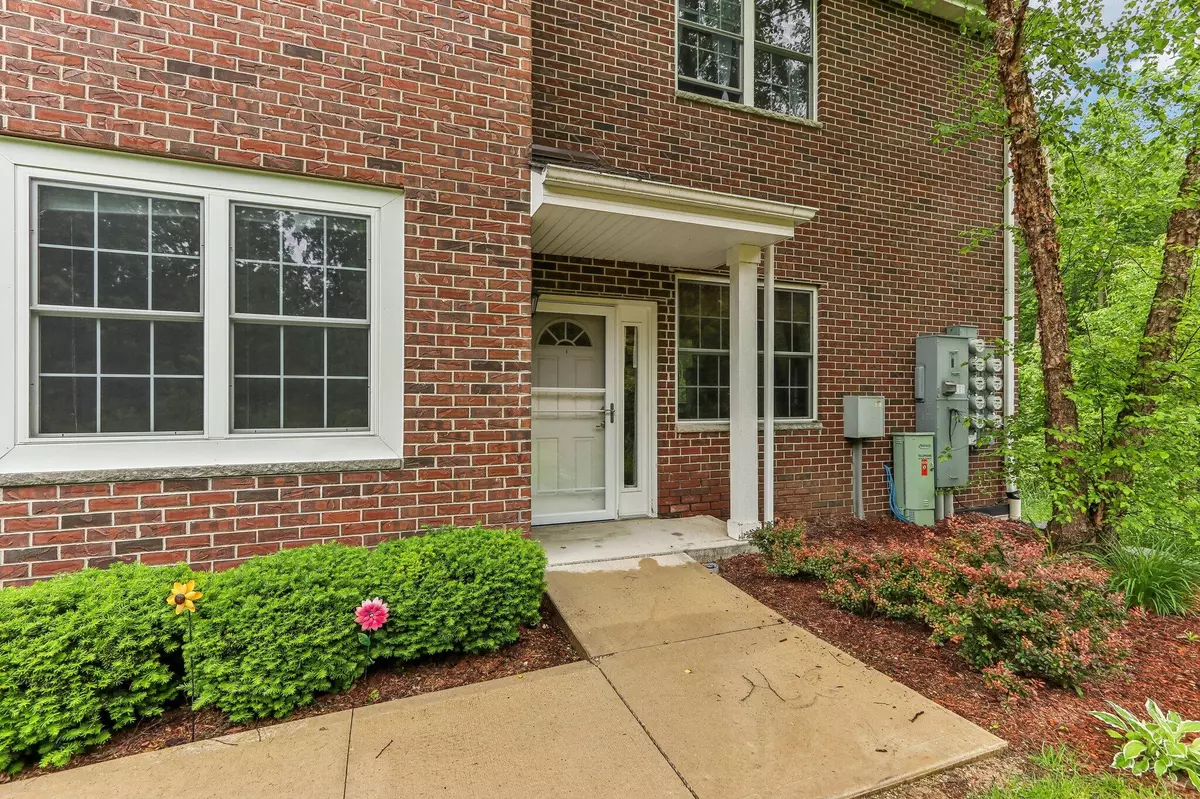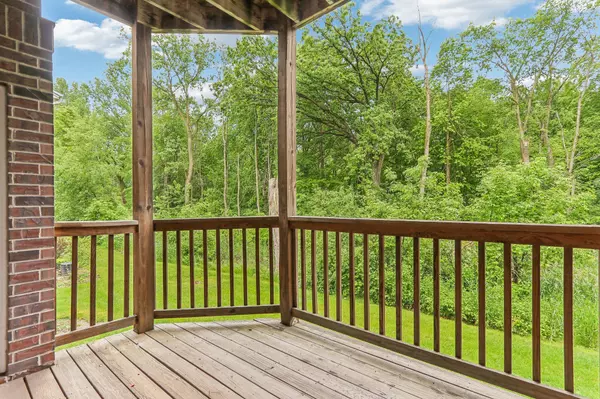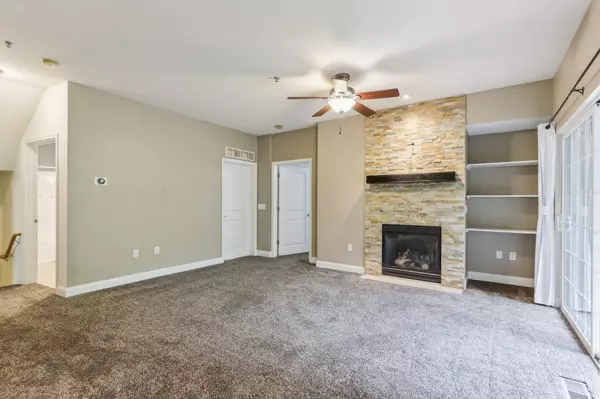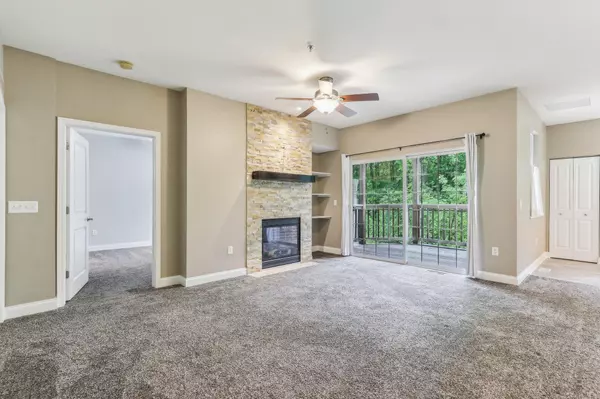Bought with Homestead Realty, Inc
$255,000
$265,000
3.8%For more information regarding the value of a property, please contact us for a free consultation.
2 Beds
2 Baths
1,225 SqFt
SOLD DATE : 07/12/2024
Key Details
Sold Price $255,000
Property Type Condo
Listing Status Sold
Purchase Type For Sale
Square Footage 1,225 sqft
Price per Sqft $208
MLS Listing ID 1878100
Sold Date 07/12/24
Style Two Story
Bedrooms 2
Full Baths 2
Condo Fees $360
Year Built 2006
Annual Tax Amount $3,210
Tax Year 2023
Property Description
You can buy this exceptional Oak Creek ranch style condo & enjoy hard to match privacy w/only 5% down & no PMI. This stylish open concept end unit is surrounded by woods & has lovely views from almost every room. Soothing neutral paint colors accentuate the entire 2 BR 2BA unit. Modern floorplan includes a nice kitchen w/ample counter space, a snack bar & pantry closet. Living room features a GFP & patio door to the covered balcony. Large primary BR has a WIC, & a private bath w/jetted tub and separate shower stall. Split plan places the 2nd BR & 2nd full bath away from the primary. Exposed lower level is ripe for finishing with a full a size window & plumbed for a bath. Nice 2 car attached garage too. Super nice pet friendly unit in an unmatched location at the back of the complex!
Location
State WI
County Milwaukee
Zoning Residential
Rooms
Basement Full, Full Size Windows, Poured Concrete, Stubbed for Bathroom
Interior
Heating Natural Gas
Cooling Central Air, Forced Air
Flooring No
Appliance Dishwasher, Dryer, Microwave, Range, Refrigerator, Washer
Exterior
Exterior Feature Brick, Vinyl
Parking Features Opener Included, Private Garage
Garage Spaces 2.0
Amenities Available None
Accessibility Bedroom on Main Level, Full Bath on Main Level, Laundry on Main Level, Level Drive, Open Floor Plan, Stall Shower
Building
Unit Features Balcony,Cable TV Available,Gas Fireplace,In-Unit Laundry,Private Entry,Walk-In Closet(s)
Entry Level 1 Story,End Unit
Schools
High Schools Oak Creek
School District Oak Creek-Franklin Joint
Others
Pets Allowed Y
Pets Allowed 1 Dog OK, 2 Dogs OK, Breed Restrictions, Cat(s) OK, Height Restrictions
Read Less Info
Want to know what your home might be worth? Contact us for a FREE valuation!
Our team is ready to help you sell your home for the highest possible price ASAP

Copyright 2025 Multiple Listing Service, Inc. - All Rights Reserved
"My job is to find and attract mastery-based agents to the office, protect the culture, and make sure everyone is happy! "
W240N3485 Pewaukee Rd, Pewaukee, WI, 53072, United States






