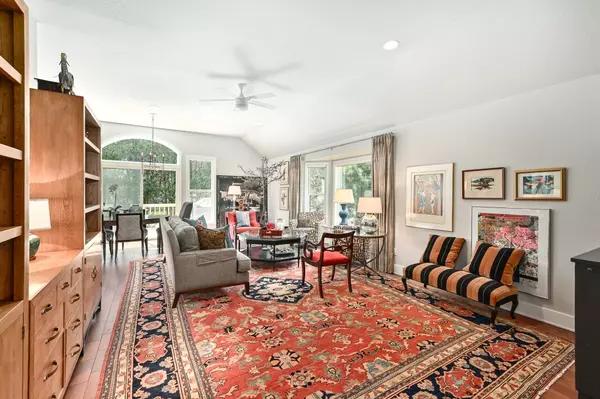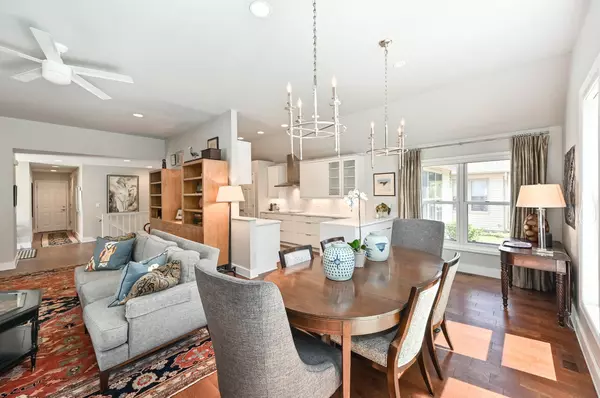Bought with Coldwell Banker Realty
$462,000
$459,900
0.5%For more information regarding the value of a property, please contact us for a free consultation.
2 Beds
3 Baths
1,910 SqFt
SOLD DATE : 07/31/2024
Key Details
Sold Price $462,000
Property Type Condo
Listing Status Sold
Purchase Type For Sale
Square Footage 1,910 sqft
Price per Sqft $241
MLS Listing ID 1873424
Sold Date 07/31/24
Style Ranch
Bedrooms 2
Full Baths 3
Condo Fees $433
Year Built 1998
Annual Tax Amount $6,916
Tax Year 2023
Property Description
This beautiful home unfolds like pages from a magazine. Spaces here will rock your visual senses. Curated by an owner with a sharp design instinct, coupled with counsel from owner/top designer of famed Haven Interiors, this homes showcases today's best finishes & decor. Features you'll love: dramatic, vaulted great room w/updated lighting; new patio doors/sidelights open to south facing deck; dazzling kitchen w/custom cabinets, artic white quartz countertops, designer appliances; stunning new baths w/gorgeous tile work; and, 1st FL laundry. To-die-for main spa BA w/soaking tub/WIS/heated floors. Enjoy double the space w/finished LL with two additional ''BDs or bonus rms'' (no 2nd egress), FR, den & 3rd full BA. Care-free living awaits in this boutique association. Seeing is believing!
Location
State WI
County Milwaukee
Zoning Res
Rooms
Basement Block, Finished, Full, Radon Mitigation, Sump Pump
Interior
Heating Natural Gas
Cooling Central Air, Forced Air, In Floor Radiant
Flooring No
Appliance Cooktop, Dishwasher, Disposal, Dryer, Microwave, Oven, Range, Refrigerator, Washer
Exterior
Exterior Feature Aluminum/Steel, Brick
Parking Features Opener Included, Private Garage
Garage Spaces 2.5
Amenities Available None
Accessibility Bedroom on Main Level, Full Bath on Main Level, Laundry on Main Level, Open Floor Plan, Stall Shower
Building
Unit Features Cable TV Available,High Speed Internet,In-Unit Laundry,Patio/Porch,Private Entry,Vaulted Ceiling(s),Walk-In Closet(s),Wood or Sim. Wood Floors
Entry Level 1 Story
Schools
Elementary Schools Parkway
Middle Schools Glen Hills
High Schools Nicolet
School District Glendale-River Hills
Others
Pets Allowed Y
Pets Allowed 1 Dog OK, Cat(s) OK
Read Less Info
Want to know what your home might be worth? Contact us for a FREE valuation!
Our team is ready to help you sell your home for the highest possible price ASAP

Copyright 2025 Multiple Listing Service, Inc. - All Rights Reserved
"My job is to find and attract mastery-based agents to the office, protect the culture, and make sure everyone is happy! "
W240N3485 Pewaukee Rd, Pewaukee, WI, 53072, United States






