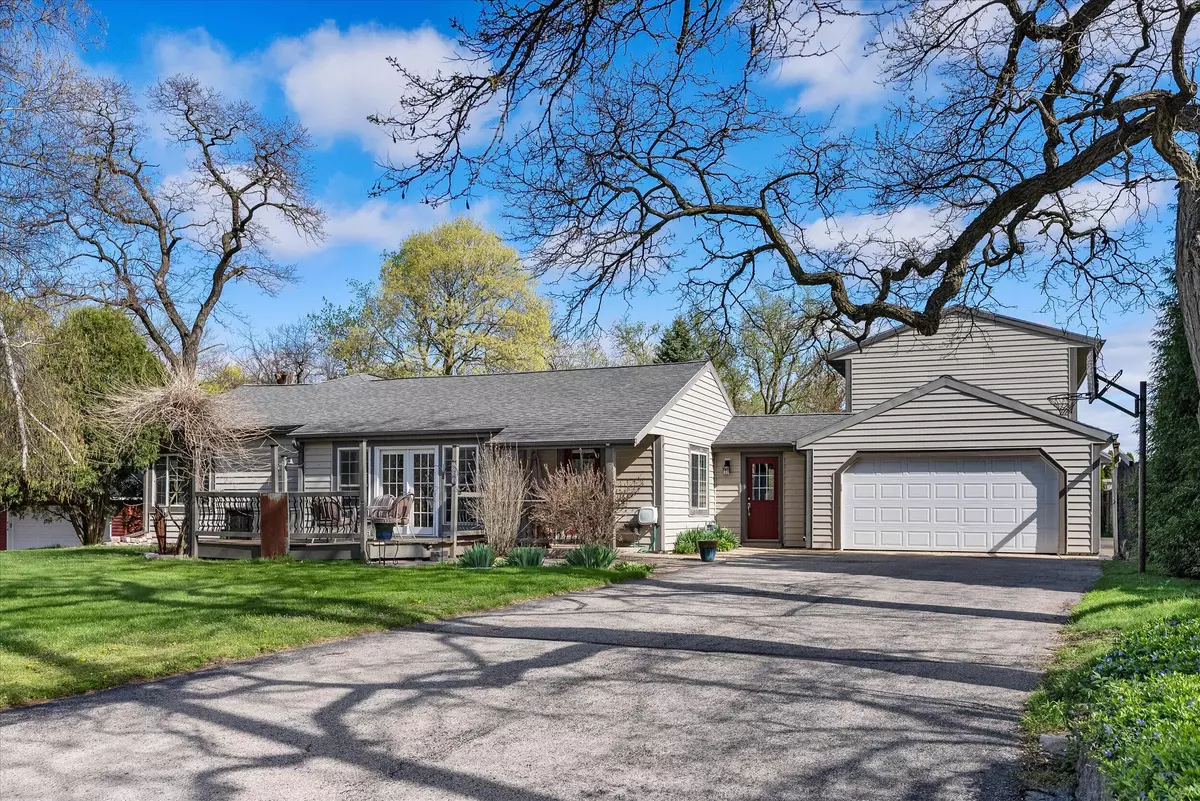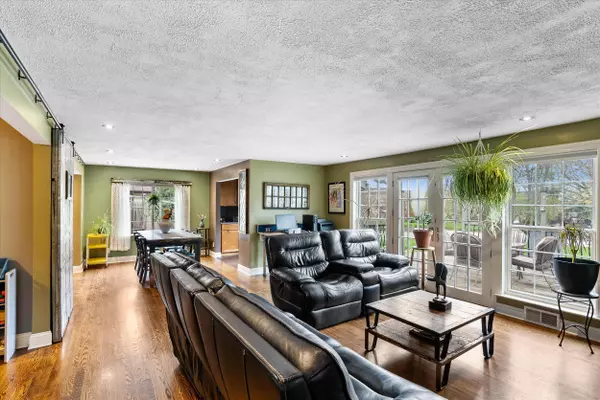Bought with Jason Mitchell Real Estate WI
$510,000
$519,000
1.7%For more information regarding the value of a property, please contact us for a free consultation.
4 Beds
3.5 Baths
2,800 SqFt
SOLD DATE : 07/12/2024
Key Details
Sold Price $510,000
Property Type Single Family Home
Listing Status Sold
Purchase Type For Sale
Square Footage 2,800 sqft
Price per Sqft $182
MLS Listing ID 1873592
Sold Date 07/12/24
Style 1 Story
Bedrooms 4
Full Baths 3
Half Baths 1
Year Built 1951
Annual Tax Amount $2,023
Tax Year 6957
Lot Size 0.400 Acres
Acres 0.4
Lot Dimensions Level
Property Description
*** Seller offering 5K closing cost credit*** Great Area near Bayshore mall and tucked away off a secluded side street that will invite you into your unique home & amenities to include: Updated kitchen and bathrooms, large master suite with cathedral & W/In closet, 1st floor laundry, upper work/entertainment wing W/separate mechanicals and exterior side entrance,12 person bar, balcony, F/Bath and murphy bed. If a separate yet connected living space is desired you found it! The private backyard has a heated (snow melt) patio, heated architectural pergola/deck with a hot tub ready for those relaxing or entertaining nights. 5.5+ car total gar. spaces with 4+ cars attached. Lower level egress, future bedroom with heated floors, 2nd bar, kitchenette and 1/2 bath, river access around the corner
Location
State WI
County Milwaukee
Zoning Residential
Rooms
Basement Block, Full, Full Size Windows, Partially Finished, Poured Concrete, Stubbed for Bathroom
Interior
Interior Features High Speed Internet, Hot Tub, Kitchen Island, Walk-In Closet(s), Wet Bar
Heating Natural Gas
Cooling Central Air, Forced Air, Heat Pump, In Floor Radiant, Radiant
Flooring No
Appliance Dishwasher, Microwave, Oven, Range, Refrigerator
Exterior
Exterior Feature Vinyl
Parking Features Electric Door Opener, Heated
Garage Spaces 5.5
Accessibility Bedroom on Main Level, Full Bath on Main Level, Laundry on Main Level, Level Drive, Ramped or Level Entrance, Stall Shower
Building
Lot Description Near Public Transit
Architectural Style Ranch
Schools
Elementary Schools Parkway
Middle Schools Glen Hills
High Schools Nicolet
School District Glendale-River Hills
Read Less Info
Want to know what your home might be worth? Contact us for a FREE valuation!
Our team is ready to help you sell your home for the highest possible price ASAP

Copyright 2025 Multiple Listing Service, Inc. - All Rights Reserved
"My job is to find and attract mastery-based agents to the office, protect the culture, and make sure everyone is happy! "
W240N3485 Pewaukee Rd, Pewaukee, WI, 53072, United States






