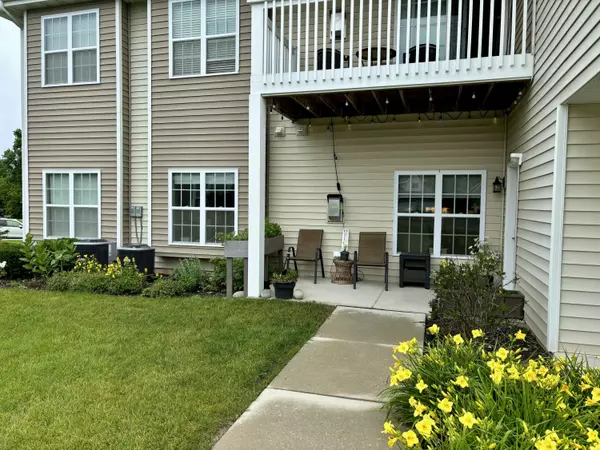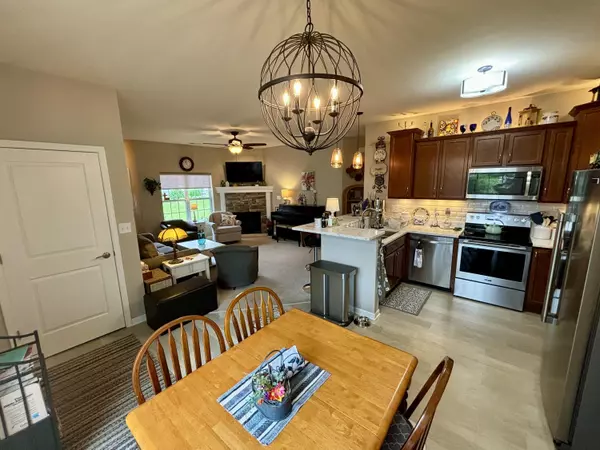Bought with Exit Realty Results
$267,000
$259,900
2.7%For more information regarding the value of a property, please contact us for a free consultation.
2 Beds
2 Baths
1,325 SqFt
SOLD DATE : 07/31/2024
Key Details
Sold Price $267,000
Property Type Condo
Listing Status Sold
Purchase Type For Sale
Square Footage 1,325 sqft
Price per Sqft $201
MLS Listing ID 1880394
Sold Date 07/31/24
Style Two Story
Bedrooms 2
Full Baths 2
Condo Fees $225
Year Built 2017
Annual Tax Amount $2,265
Tax Year 2023
Property Description
Welcome home to this 2 BR, two full BA condominium in Stone Wall Heights! This 1st floor unit offers many upgrades. The open concept floor plan has a spacious KIT w/up lighting & under cabinet lighting w/dimmers, a convenient wine rack, tiled backsplash, pantry, quartz counters & sliding glass doors to the patio. All of the SS appliances are included as well as washer & dryer. Snack bar too! KIT opens to the Liv Rm complete w/cozy gas fireplace. Both BA's have extra lighting in showers & Corian counters. The master suite includes a tray ceiling, walk-in closet & private bath. Master BA has large tiled walk-in shower & double sinks. Garage fits pick up truck. Entertain in the private clubhouse or enjoy the exercise room. Unit is conveniently close to clubhouse. Great location!
Location
State WI
County Washington
Zoning residental
Rooms
Basement None
Interior
Heating Natural Gas
Cooling Central Air, Forced Air
Flooring No
Appliance Dishwasher, Dryer, Microwave, Oven, Range, Refrigerator, Washer, Water Softener Owned
Exterior
Exterior Feature Brick, Vinyl
Parking Features Opener Included, Private Garage
Garage Spaces 2.0
Amenities Available Clubhouse, Exercise Room
Accessibility Bedroom on Main Level, Full Bath on Main Level, Laundry on Main Level, Level Drive, Ramped or Level Entrance
Building
Unit Features Cable TV Available,Gas Fireplace,High Speed Internet,In-Unit Laundry,Pantry,Patio/Porch,Private Entry,Vaulted Ceiling(s),Walk-In Closet(s)
Entry Level 1 Story
Schools
Middle Schools Badger
School District West Bend
Others
Pets Allowed N
Pets Allowed 2 Dogs OK, Cat(s) OK
Read Less Info
Want to know what your home might be worth? Contact us for a FREE valuation!
Our team is ready to help you sell your home for the highest possible price ASAP

Copyright 2025 Multiple Listing Service, Inc. - All Rights Reserved
"My job is to find and attract mastery-based agents to the office, protect the culture, and make sure everyone is happy! "
W240N3485 Pewaukee Rd, Pewaukee, WI, 53072, United States






