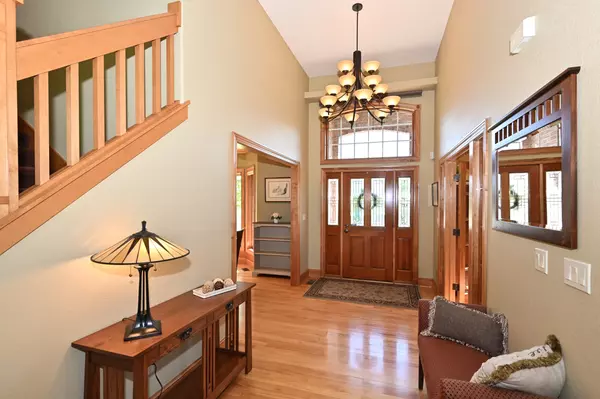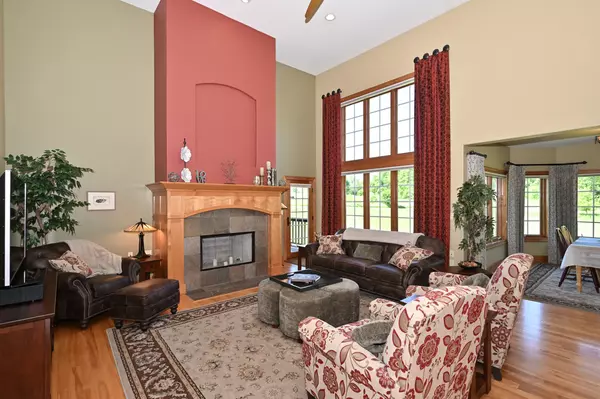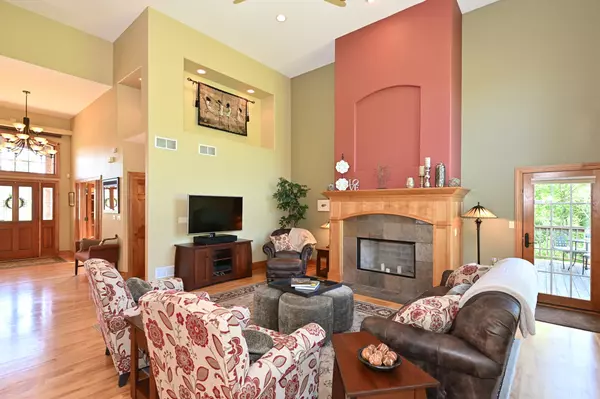Bought with Closing Time Realty, LLC
$792,500
$824,900
3.9%For more information regarding the value of a property, please contact us for a free consultation.
4 Beds
2.5 Baths
3,548 SqFt
SOLD DATE : 08/08/2024
Key Details
Sold Price $792,500
Property Type Single Family Home
Listing Status Sold
Purchase Type For Sale
Square Footage 3,548 sqft
Price per Sqft $223
Subdivision Hawthorn Preserve
MLS Listing ID 1877308
Sold Date 08/08/24
Style 2 Story,Exposed Basement
Bedrooms 4
Full Baths 2
Half Baths 1
HOA Fees $41/ann
Year Built 2005
Annual Tax Amount $6,112
Tax Year 2023
Lot Size 1.590 Acres
Acres 1.59
Property Description
Tucked at the end of a court, this custom-built gem in a quiet Colgate subd. is testament to detailed planning & quality construction on a perfect lot. Sitting on 1.5 acres of unparalleled, wraparound conservancy, wildlife & colorful sunsets are your daily vistas. Large GRT RM w/16' ceilings, soaring fireplace, & span of tall windows overlook the yard. GRT RM seamlessly blends into KIT/Dinette w/custom maple cabinetry & pretty granite tops. Many custom features within. Primary suite w/trayed ceiling & private balcony, plus 2WIC & luxe BA. Upper has 3BR/1BA; lower offers a light & bright artist's studio plus perfect set up for your future REC, w/lots of windows, a walk-out, plumbed for BA & bar. 4-car GAR will seal the deal - fully drywalled, heater, sink & water supply & stairs to LL.
Location
State WI
County Washington
Zoning RES
Rooms
Basement 8+ Ceiling, Full, Full Size Windows, Partially Finished, Poured Concrete, Stubbed for Bathroom, Sump Pump, Walk Out/Outer Door
Interior
Interior Features Cable TV Available, Central Vacuum, Gas Fireplace, High Speed Internet, Kitchen Island, Natural Fireplace, Pantry, Security System, Split Bedrooms, Vaulted Ceiling(s), Walk-In Closet(s), Wood or Sim. Wood Floors
Heating Natural Gas
Cooling Central Air, Forced Air, Multiple Units, Other, Zoned Heating
Flooring No
Appliance Dishwasher, Disposal, Dryer, Microwave, Other, Range, Refrigerator, Washer, Water Softener Owned
Exterior
Exterior Feature Brick, Wood
Parking Features Access to Basement, Electric Door Opener, Heated
Garage Spaces 4.0
Accessibility Bedroom on Main Level, Full Bath on Main Level, Laundry on Main Level, Open Floor Plan, Stall Shower
Building
Lot Description Adjacent to Park/Greenway, Cul-De-Sac
Architectural Style Contemporary
Schools
Elementary Schools Friess Lake
Middle Schools Richfield
High Schools Hartford
School District Holy Hill Area
Read Less Info
Want to know what your home might be worth? Contact us for a FREE valuation!

Our team is ready to help you sell your home for the highest possible price ASAP

Copyright 2024 Multiple Listing Service, Inc. - All Rights Reserved

"My job is to find and attract mastery-based agents to the office, protect the culture, and make sure everyone is happy! "
W240N3485 Pewaukee Rd, Pewaukee, WI, 53072, United States






