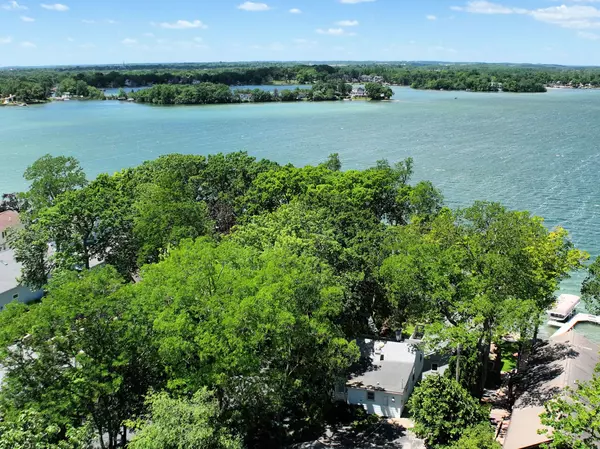Bought with Coldwell Banker Real Estate Group
$830,000
$885,000
6.2%For more information regarding the value of a property, please contact us for a free consultation.
4 Beds
3.5 Baths
2,940 SqFt
SOLD DATE : 08/09/2024
Key Details
Sold Price $830,000
Property Type Single Family Home
Listing Status Sold
Purchase Type For Sale
Square Footage 2,940 sqft
Price per Sqft $282
MLS Listing ID 1880543
Sold Date 08/09/24
Style 1 Story,Exposed Basement,Multi-Level,Other
Bedrooms 4
Full Baths 3
Half Baths 1
Year Built 1940
Annual Tax Amount $7,921
Tax Year 2023
Lot Size 0.330 Acres
Acres 0.33
Property Description
Two homes on 60 ft of eastern frontage on popular Browns' Lake with amazing Sunset water views from BOTH houses. 3502 offers 2 BR's and 2 BA's with a full walkout to the lake. The contemporary open design has streamlined leather granite kitchen counters and newer LVP flooring opens to the great room. Enjoy dining or gazing at the sunsets from your DR or LR, with walls of windows, a vaulted ceiling and expansive western/northern water views. A remodeled BA and 2 BR's, and another open BR/LR area with shower complete this home. 3504 offers a 3 BR 1.5 BA home with a well sized great room, kitchen. The LL has a gas FP in the great room with a wet bar and another BR and 1/2 bath. Walk out to the patio with lake views. Fabulous opportunity for a large family and plenty of room to entertain.
Location
State WI
County Racine
Zoning Res
Body of Water Browns Lake
Rooms
Basement Block, Finished, Full, Full Size Windows, Partially Finished, Shower, Walk Out/Outer Door
Interior
Interior Features Cable TV Available, Gas Fireplace, High Speed Internet, Pantry, Vaulted Ceiling(s), Wet Bar
Heating Natural Gas
Cooling Central Air, Forced Air, Wall/Sleeve Air
Flooring Unknown
Appliance Dishwasher, Dryer, Microwave, Other, Oven, Range, Refrigerator, Washer, Water Softener Owned, Window A/C
Exterior
Exterior Feature Aluminum/Steel, Stucco, Vinyl
Parking Features Electric Door Opener
Garage Spaces 2.5
Waterfront Description Lake,Pier
Accessibility Bedroom on Main Level, Full Bath on Main Level, Level Drive, Open Floor Plan
Building
Lot Description View of Water
Water Lake, Pier
Architectural Style Other, Ranch
Schools
Middle Schools Nettie E Karcher
High Schools Burlington
School District Burlington Area
Read Less Info
Want to know what your home might be worth? Contact us for a FREE valuation!
Our team is ready to help you sell your home for the highest possible price ASAP

Copyright 2025 Multiple Listing Service, Inc. - All Rights Reserved
"My job is to find and attract mastery-based agents to the office, protect the culture, and make sure everyone is happy! "
W240N3485 Pewaukee Rd, Pewaukee, WI, 53072, United States






