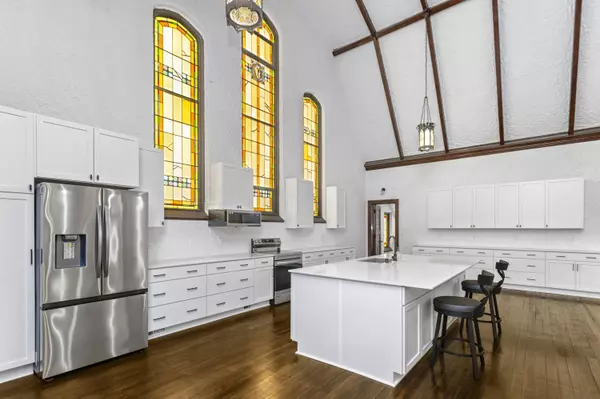Bought with Shorewest Realtors, Inc.
$483,000
$495,000
2.4%For more information regarding the value of a property, please contact us for a free consultation.
3 Beds
3 Baths
6,472 SqFt
SOLD DATE : 08/20/2024
Key Details
Sold Price $483,000
Property Type Single Family Home
Listing Status Sold
Purchase Type For Sale
Square Footage 6,472 sqft
Price per Sqft $74
MLS Listing ID 1861090
Sold Date 08/20/24
Style 2 Story
Bedrooms 3
Full Baths 2
Half Baths 2
Year Built 1928
Annual Tax Amount $1,894
Tax Year 2023
Lot Size 0.610 Acres
Acres 0.61
Lot Dimensions Sidewalk
Property Description
Step into this unique part of history as the 3rd church conversion fully renovated by Majic Properties in this massive new home in a small Village. Beautiful original stained glass on main level. Tons of storage in the new garage, gigantic kitchen to host in the open living and dining rooms, quartz counter tops, barn doors made from original church doors, 2 pews as the dining room benches. New electric to 200 amp service, all new plumbing, city water and shared septic with pastor house next door. Custom master ensuite vanity with live edge wood top, walk in shower, bench, all marble. WIC and gas fireplace. 1,600 SF of newly done hard wood on main, new carpet, new water heater and a 2nd water heater added, 3 newer furnaces and 2 AC units. Large back yard, shed. B2=business/residential
Location
State WI
County Waukesha
Zoning B2
Rooms
Basement 8+ Ceiling, Block, Finished, Full, Full Size Windows
Interior
Interior Features Gas Fireplace, Kitchen Island, Pantry, Vaulted Ceiling(s), Walk-In Closet(s), Walk-thru Bedroom, Wet Bar, Wood or Sim. Wood Floors
Heating Natural Gas
Cooling Central Air, Forced Air, Zoned Heating
Flooring No
Appliance Dishwasher, Disposal, Microwave, Range, Refrigerator
Exterior
Exterior Feature Wood
Parking Features Electric Door Opener
Garage Spaces 2.5
Accessibility Bedroom on Main Level, Full Bath on Main Level, Laundry on Main Level, Level Drive, Open Floor Plan
Building
Lot Description Sidewalk, Wooded
Architectural Style Prairie/Craftsman
Schools
Middle Schools Park View
High Schools Mukwonago
School District Mukwonago
Read Less Info
Want to know what your home might be worth? Contact us for a FREE valuation!
Our team is ready to help you sell your home for the highest possible price ASAP

Copyright 2025 Multiple Listing Service, Inc. - All Rights Reserved
"My job is to find and attract mastery-based agents to the office, protect the culture, and make sure everyone is happy! "
W240N3485 Pewaukee Rd, Pewaukee, WI, 53072, United States






