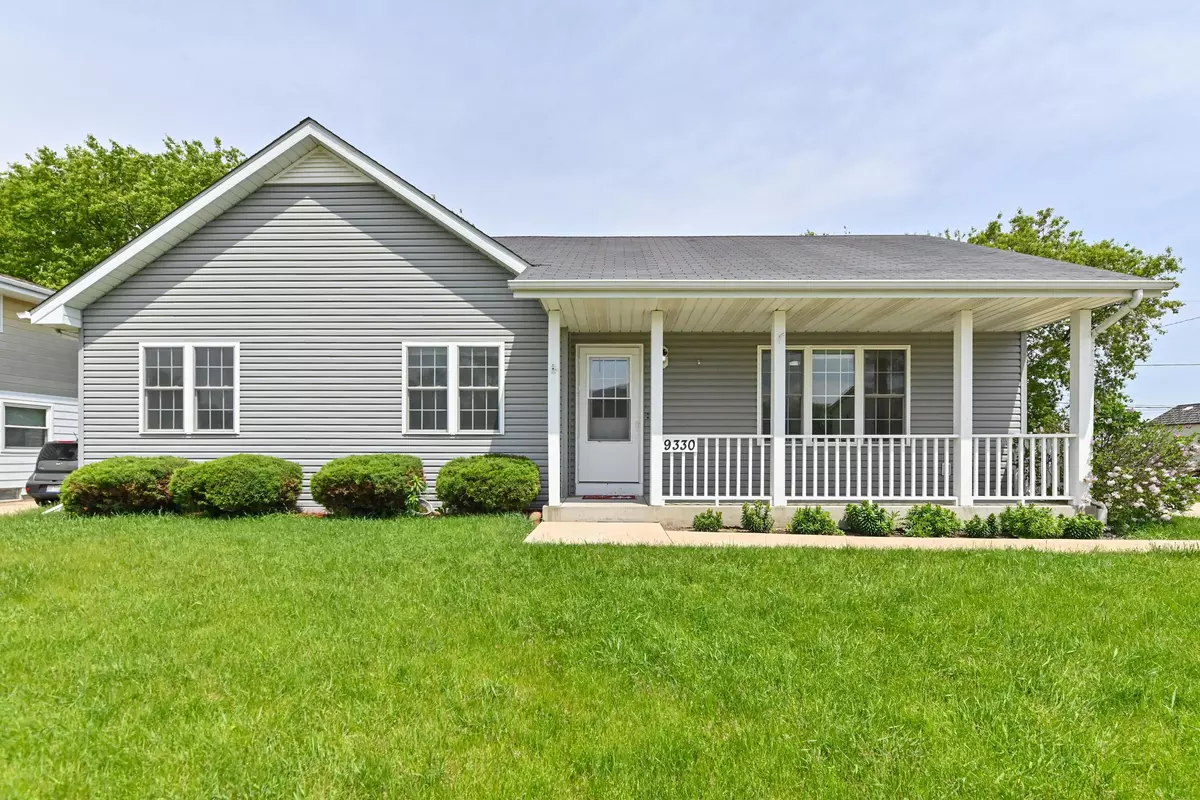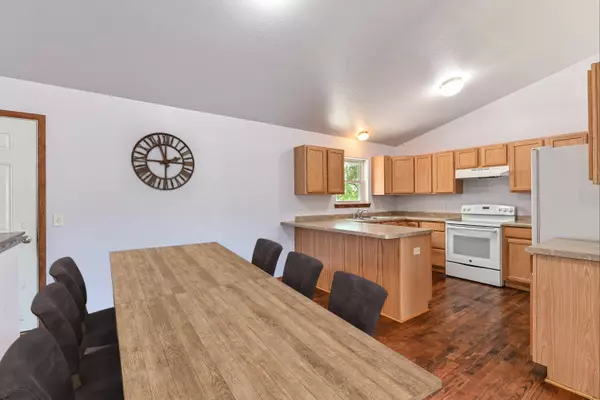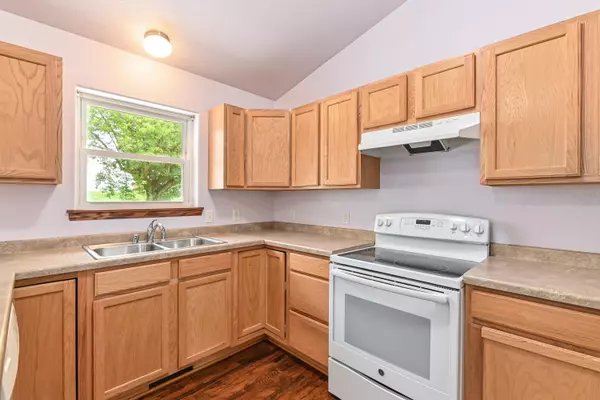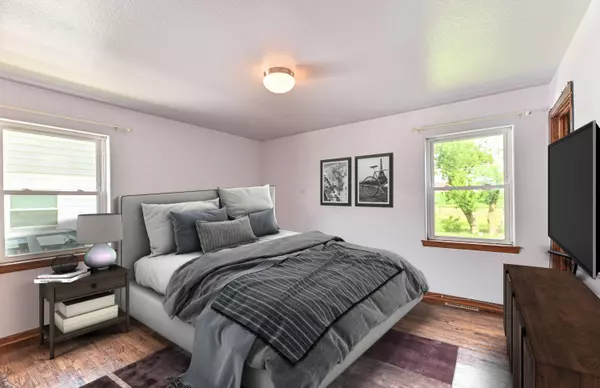Bought with Peak Real Estate
$295,000
$300,000
1.7%For more information regarding the value of a property, please contact us for a free consultation.
4 Beds
2.5 Baths
1,850 SqFt
SOLD DATE : 08/27/2024
Key Details
Sold Price $295,000
Property Type Single Family Home
Listing Status Sold
Purchase Type For Sale
Square Footage 1,850 sqft
Price per Sqft $159
MLS Listing ID 1876325
Sold Date 08/27/24
Style 1 Story
Bedrooms 4
Full Baths 2
Half Baths 1
Year Built 2010
Annual Tax Amount $4,180
Tax Year 2023
Lot Size 9,147 Sqft
Acres 0.21
Property Description
You will have a hard time finding a better home for a better price. Built in 2010 this great ranch home has vaulted ceilings in the kitchen, dining room and living room which provide a great feeling of space. But don't look up at them too long or you'll miss the solid wood floors. The basement has all the amenities you want including a half bath, a bedroom with large egress window and a carpeted and comfy family room with some knock-down finished walls. The attached 2 car garage has plenty of space and no need to back out of your driveway because there is a large concrete pad to turn your car around or use as a great space for entertaining in your backyard. The tree lined back yard is sure to be enjoyed for years to come and there is no HOA so no restrictions on fences.
Location
State WI
County Racine
Zoning 001 R1R2
Rooms
Basement 8+ Ceiling, Full, Full Size Windows, Partially Finished, Sump Pump
Interior
Interior Features High Speed Internet, Wood or Sim. Wood Floors
Heating Natural Gas
Cooling Central Air, Forced Air
Flooring Unknown
Appliance Dishwasher, Oven, Range, Refrigerator
Exterior
Exterior Feature Vinyl
Parking Features Electric Door Opener
Garage Spaces 2.0
Accessibility Bedroom on Main Level, Full Bath on Main Level
Building
Lot Description Cul-De-Sac, Sidewalk
Architectural Style Ranch
Schools
High Schools Case
School District Racine Unified
Read Less Info
Want to know what your home might be worth? Contact us for a FREE valuation!
Our team is ready to help you sell your home for the highest possible price ASAP

Copyright 2025 Multiple Listing Service, Inc. - All Rights Reserved
"My job is to find and attract mastery-based agents to the office, protect the culture, and make sure everyone is happy! "
W240N3485 Pewaukee Rd, Pewaukee, WI, 53072, United States






