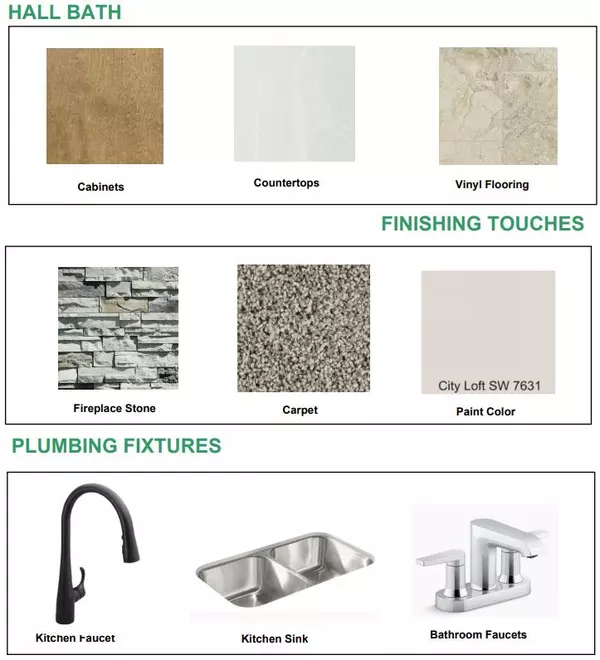Bought with First Weber Inc- Mequon
$647,500
$639,900
1.2%For more information regarding the value of a property, please contact us for a free consultation.
4 Beds
2.5 Baths
2,333 SqFt
SOLD DATE : 08/30/2024
Key Details
Sold Price $647,500
Property Type Single Family Home
Listing Status Sold
Purchase Type For Sale
Square Footage 2,333 sqft
Price per Sqft $277
Subdivision Stonewall Farms
MLS Listing ID 1871557
Sold Date 08/30/24
Style 1.5 Story,Exposed Basement
Bedrooms 4
Full Baths 2
Half Baths 1
HOA Fees $4/ann
Year Built 2024
Tax Year 2024
Lot Size 0.370 Acres
Acres 0.37
Property Description
The Alpine-Located in Grafton's Stonewall Farms. Part of the Desirable Cedarburg School District! This 2-story plan features a 1st floor Primary Suite & upgrades throughout. Flex Room w/ French Doors is located off the 2-Story Front Foyer, which makes a great office/bonus space. Open Concept Living Space is great for gathering with guests. Cathedral Ceiling spans across Kitchen & Dinette. Kitchen features Soft Close Cabinets, Granite Countertops, Exterior Vented Range Hood & Walk-In Pantry. Living space is complete with a Gas Fireplace in the Great Rm. 1st Floor Primary Suite has Tiled Shower, Double Sinks & Spacious WIC. 2nd Floor features 3 Secondary Bedrms plus Hall Bath. LL has Full/Walk-Out Exposure and includes Full Bath Rough-In. Home is under Construction, est completion Late Aug.
Location
State WI
County Ozaukee
Zoning Residential
Rooms
Basement Full, Radon Mitigation, Stubbed for Bathroom, Sump Pump, Walk Out/Outer Door
Interior
Interior Features Cable TV Available, Gas Fireplace, High Speed Internet, Kitchen Island, Pantry, Vaulted Ceiling(s), Walk-In Closet(s), Wood or Sim. Wood Floors
Heating Natural Gas
Cooling Central Air, Forced Air, Whole House Fan
Flooring No
Appliance Dishwasher, Disposal, Microwave, Other
Exterior
Exterior Feature Low Maintenance Trim, Stone, Vinyl
Garage Electric Door Opener
Garage Spaces 3.0
Accessibility Bedroom on Main Level, Full Bath on Main Level, Laundry on Main Level, Open Floor Plan
Building
Lot Description Sidewalk
Architectural Style Other
Schools
Elementary Schools Thorson
Middle Schools Webster
High Schools Cedarburg
School District Cedarburg
Read Less Info
Want to know what your home might be worth? Contact us for a FREE valuation!

Our team is ready to help you sell your home for the highest possible price ASAP

Copyright 2024 Multiple Listing Service, Inc. - All Rights Reserved

"My job is to find and attract mastery-based agents to the office, protect the culture, and make sure everyone is happy! "
W240N3485 Pewaukee Rd, Pewaukee, WI, 53072, United States





